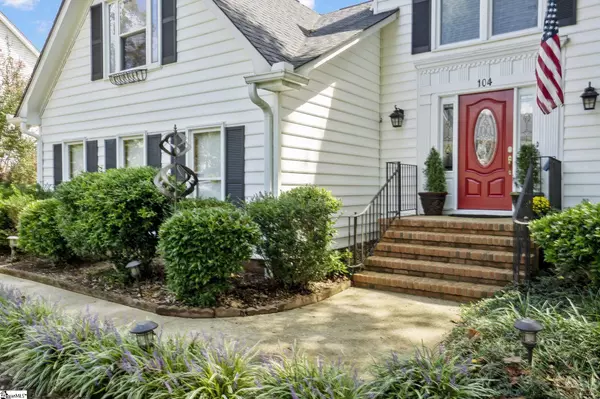$505,500
$525,000
3.7%For more information regarding the value of a property, please contact us for a free consultation.
104 Barley Mill Drive Greer, SC 29651
4 Beds
4 Baths
3,007 SqFt
Key Details
Sold Price $505,500
Property Type Single Family Home
Sub Type Single Family Residence
Listing Status Sold
Purchase Type For Sale
Square Footage 3,007 sqft
Price per Sqft $168
Subdivision Pelham Falls
MLS Listing ID 1453958
Sold Date 10/22/21
Style Traditional
Bedrooms 4
Full Baths 3
Half Baths 1
HOA Fees $47/ann
HOA Y/N yes
Year Built 1993
Annual Tax Amount $1,431
Lot Size 10,890 Sqft
Property Description
Unique Opportunity! Rare find in Pelham Falls neighborhood! This 3 bedroom 2.5 bath home with bonus just hit the market! This home also features a detached garage with a living room, bedroom and full bathroom! As you walk in the home, your greeted by your foyer, With a spacious dining room directly off the kitchen. The updated kitchen overlooks your sunken living room with 2 story vaulted ceilings! Upstairs you have your master bedroom with walk in closet and full bath! Down the hall you have 2 bedrooms and a very large bonus room with walk in closet. Back downstairs right off your living room...You have an amazing screened in porch! Overlooking your outdoor patio, complete with an outdoor fireplace! Enjoy your private yard, completely fenced in. You also have a side entrance to your detached 2 car garage, up the stairs you are greeted by a large living space, large bedroom with walk in closet and full bathroom! Great possibilities! Schedule your showings today!
Location
State SC
County Greenville
Area 031
Rooms
Basement None
Interior
Interior Features High Ceilings, Ceiling Fan(s), Ceiling Cathedral/Vaulted, Granite Counters, Walk-In Closet(s), Pantry
Heating Electric, Forced Air, Natural Gas
Cooling Central Air
Flooring Carpet, Ceramic Tile, Wood
Fireplaces Number 2
Fireplaces Type Gas Log, Wood Burning
Fireplace Yes
Appliance Dishwasher, Free-Standing Gas Range, Microwave-Convection, Gas Water Heater
Laundry 1st Floor, Walk-in, Laundry Room
Exterior
Exterior Feature Outdoor Fireplace
Garage Combination, Paved, Garage Door Opener, Side/Rear Entry, Yard Door, Attached, Detached
Garage Spaces 4.0
Fence Fenced
Community Features Athletic Facilities Field, Clubhouse, Common Areas, Street Lights, Recreational Path, Playground, Pool, Sidewalks, Tennis Court(s)
Utilities Available Cable Available
Roof Type Architectural
Parking Type Combination, Paved, Garage Door Opener, Side/Rear Entry, Yard Door, Attached, Detached
Garage Yes
Building
Lot Description 1/2 Acre or Less, Few Trees
Story 2
Foundation Crawl Space
Sewer Public Sewer
Water Public
Architectural Style Traditional
Schools
Elementary Schools Woodland
Middle Schools Riverside
High Schools Riverside
Others
HOA Fee Include None
Read Less
Want to know what your home might be worth? Contact us for a FREE valuation!

Our team is ready to help you sell your home for the highest possible price ASAP
Bought with Allen Tate Company - Greer






