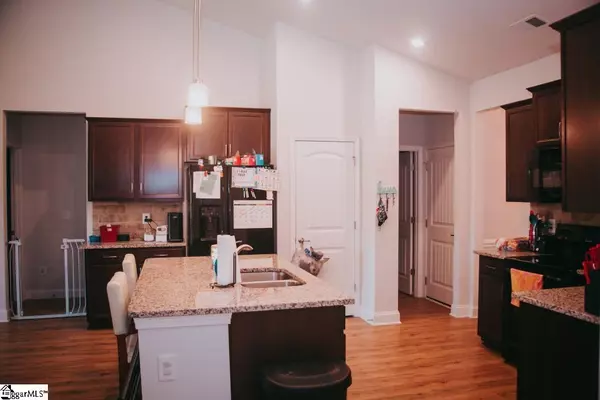$305,000
$299,900
1.7%For more information regarding the value of a property, please contact us for a free consultation.
1126 Midway Hill Lane Duncan, SC 29334
4 Beds
2 Baths
2,214 SqFt
Key Details
Sold Price $305,000
Property Type Single Family Home
Sub Type Single Family Residence
Listing Status Sold
Purchase Type For Sale
Square Footage 2,214 sqft
Price per Sqft $137
Subdivision Other
MLS Listing ID 1454600
Sold Date 10/22/21
Style Ranch
Bedrooms 4
Full Baths 2
HOA Fees $33/ann
HOA Y/N yes
Year Built 2020
Annual Tax Amount $1,239
Lot Size 7,840 Sqft
Property Description
Centrally located between Greenville and Spartanburg sits this beautiful one year old brick ranch home. This home showcases many architectural designs from a white column dinning room entrance, trey ceilings, vaulted master ceiling, extend foyer, and beautiful painted front door. This split floor plan gives you the option of using the fourth bedroom as an office, flex room, or guest room. The kitchen has beautiful granite, espresso soft close cabinets and all black appliances. Enjoy the view of your backyard from the large kitchen island, over looking the large living room with electric fireplace. The Master Bath has ample storage from the dual vanity, two lien closets, and large walk in closet, all while displaying a white 6ft benched walk in shower. Just of the living room, is a private patio that gives an all around view of the backyard, or just relax under the large front porch!
Location
State SC
County Spartanburg
Area 015
Rooms
Basement None
Interior
Interior Features High Ceilings, Ceiling Fan(s), Ceiling Cathedral/Vaulted, Ceiling Smooth, Tray Ceiling(s), Granite Counters, Open Floorplan, Walk-In Closet(s), Split Floor Plan, Pantry, Radon System
Heating Natural Gas
Cooling Central Air
Flooring Carpet, Laminate, Vinyl
Fireplaces Type None
Fireplace Yes
Appliance Dishwasher, Disposal, Refrigerator, Free-Standing Electric Range, Microwave, Gas Water Heater
Laundry 1st Floor, Walk-in, Laundry Room
Exterior
Garage Attached, Paved
Garage Spaces 2.0
Community Features Common Areas, Street Lights, Pool
Utilities Available Cable Available
Roof Type Architectural
Garage Yes
Building
Lot Description 1/2 Acre or Less, Sloped
Story 1
Foundation Slab
Sewer Public Sewer
Water Public
Architectural Style Ranch
Schools
Elementary Schools Duncan
Middle Schools Dr Hill
High Schools James F. Byrnes
Others
HOA Fee Include None
Read Less
Want to know what your home might be worth? Contact us for a FREE valuation!

Our team is ready to help you sell your home for the highest possible price ASAP
Bought with Home Link Realty






