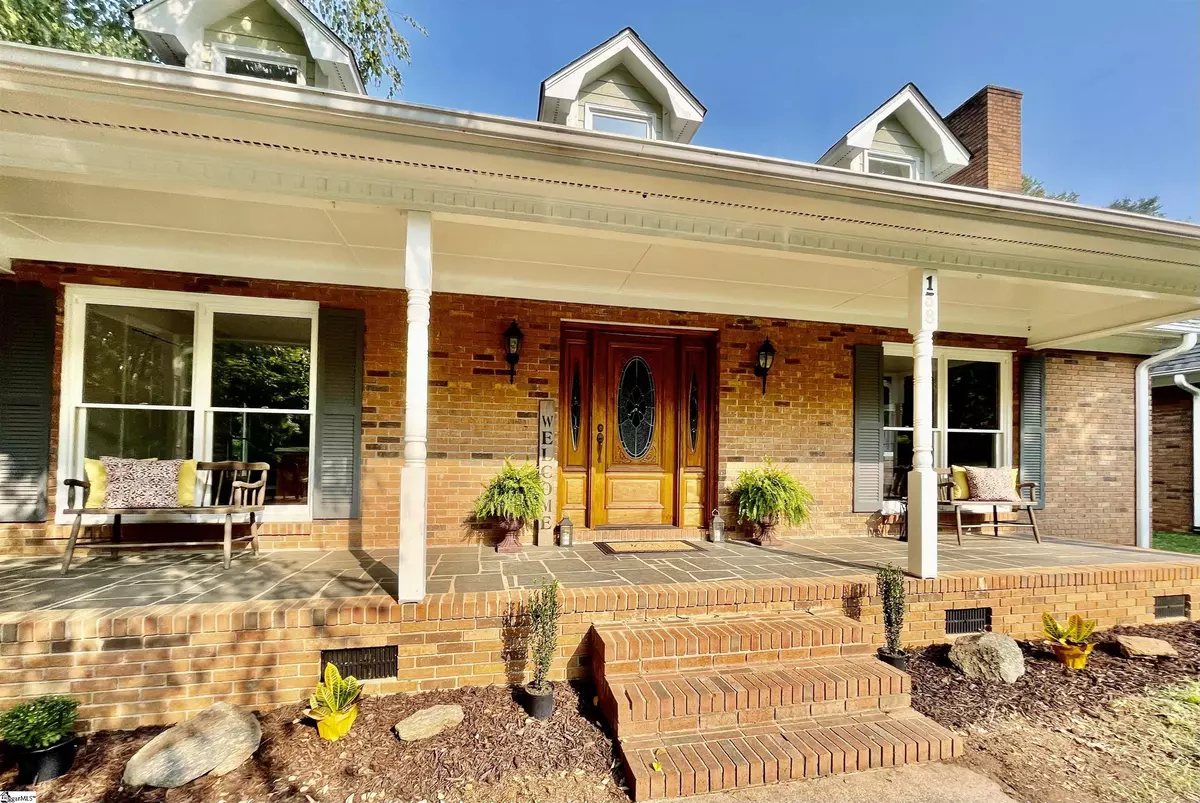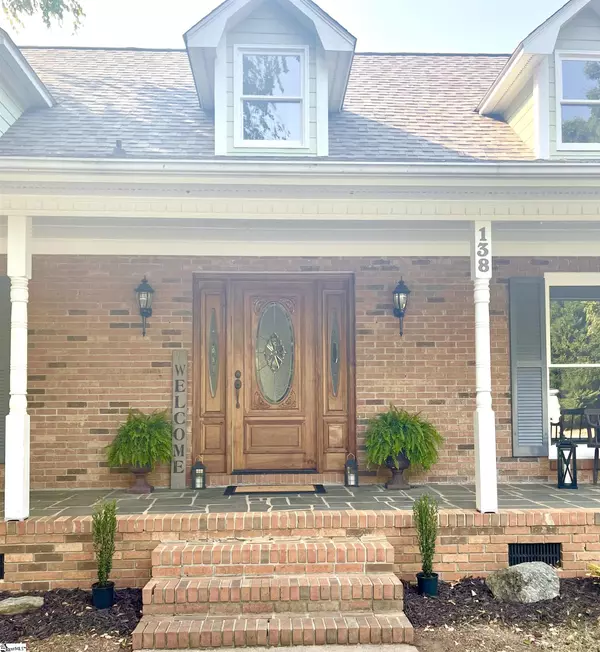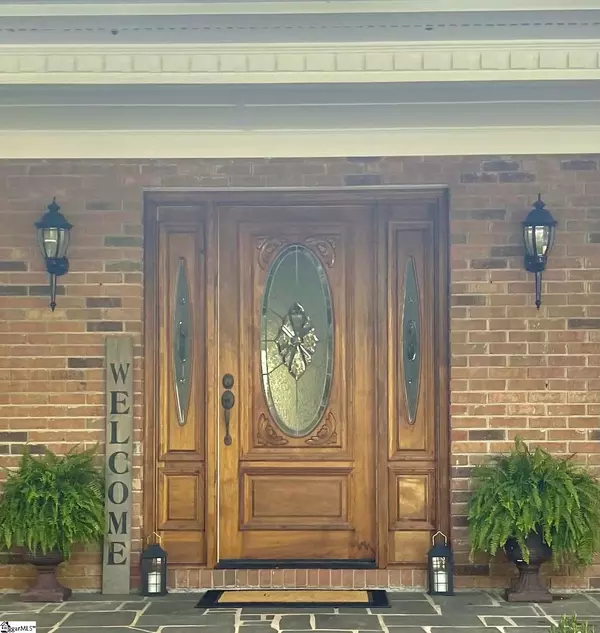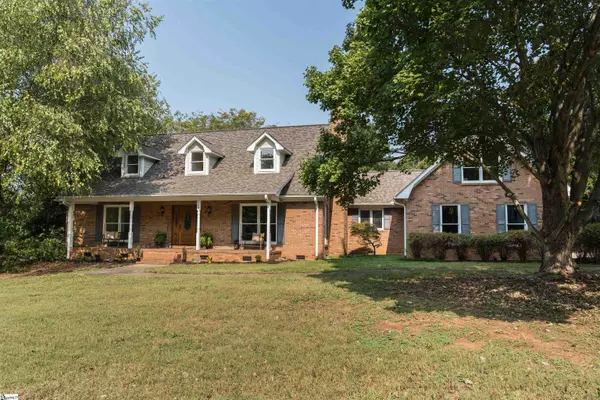$360,000
$350,930
2.6%For more information regarding the value of a property, please contact us for a free consultation.
138 Westmeath Drive Moore, SC 29369
4 Beds
3 Baths
3,035 SqFt
Key Details
Sold Price $360,000
Property Type Single Family Home
Sub Type Single Family Residence
Listing Status Sold
Purchase Type For Sale
Square Footage 3,035 sqft
Price per Sqft $118
Subdivision Londonderry
MLS Listing ID 1454439
Sold Date 11/12/21
Style Traditional
Bedrooms 4
Full Baths 2
Half Baths 1
HOA Fees $20/ann
HOA Y/N yes
Year Built 1988
Annual Tax Amount $5,950
Lot Size 0.630 Acres
Lot Dimensions 140 x 130 x 190 x 203
Property Description
Welcome to Londonderry! This home has so much to offer! Freshly painted inside out, brand new hot water heater, 5 years old roof and a magnificent front porch to start! Featuring 4 Br 2.5 Ba. Private bonus room off kitchen with closet and attic storage. Could easily be 5thBr! Large open master Br on main level with large walk-in closet. Dining room and separate breakfast room. Office with closet, and a large living room with a wood burning fireplace! So much space and storage in every bedroom, and throughout house! Wide double garage with large separate storage room and yard door. That's not all! You also have a lovely screened in porch, powered water garden & a 2 bay dog kennel with water spigot. Amenities include walking trails, baseball field, basketball courts, tennis courts, and two playgrounds! Minutes to I-85/I-26, restaurants, shopping and medical offices! All this, and located in award winning school Dist. 6! An AHS home warranty provided for added piece of mind! Come see this cozy family home for yourself and make it your own! HIGHEST AND BEST TUES SEPT 21 by 5:00 PM
Location
State SC
County Spartanburg
Area 033
Rooms
Basement None
Interior
Interior Features 2nd Stair Case, Ceiling Fan(s), Ceiling Blown, Walk-In Closet(s), Laminate Counters
Heating Electric
Cooling Electric
Flooring Carpet, Ceramic Tile, Parquet
Fireplaces Number 1
Fireplaces Type Wood Burning
Fireplace Yes
Appliance Dishwasher, Microwave, Oven, Refrigerator, Electric Cooktop, Electric Oven, Range, Electric Water Heater
Laundry 1st Floor, Electric Dryer Hookup, Laundry Room
Exterior
Garage Attached, Paved, Garage Door Opener, Side/Rear Entry, Yard Door
Garage Spaces 2.0
Community Features Common Areas, Street Lights, Recreational Path, Playground, Tennis Court(s)
Utilities Available Cable Available
Roof Type Architectural
Parking Type Attached, Paved, Garage Door Opener, Side/Rear Entry, Yard Door
Garage Yes
Building
Lot Description 1/2 - Acre, Few Trees
Story 2
Foundation Crawl Space/Slab
Sewer Septic Tank
Water Public, Sptbg
Architectural Style Traditional
Schools
Elementary Schools Anderson Mill
Middle Schools Rp Dawkins
High Schools Dorman
Others
HOA Fee Include Electricity, Recreation Facilities, Street Lights
Read Less
Want to know what your home might be worth? Contact us for a FREE valuation!

Our team is ready to help you sell your home for the highest possible price ASAP
Bought with Keller Williams Realty






