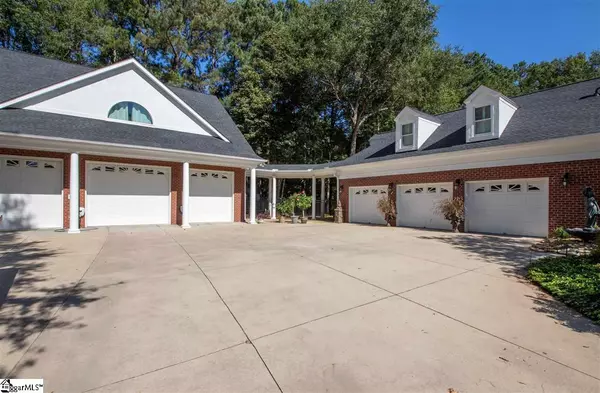$1,750,000
$1,799,681
2.8%For more information regarding the value of a property, please contact us for a free consultation.
100 Regents Gate Court Simpsonville, SC 29681
5 Beds
7 Baths
5,993 SqFt
Key Details
Sold Price $1,750,000
Property Type Single Family Home
Sub Type Single Family Residence
Listing Status Sold
Purchase Type For Sale
Square Footage 5,993 sqft
Price per Sqft $292
Subdivision Kingsbridge
MLS Listing ID 1454340
Sold Date 03/31/22
Style Colonial
Bedrooms 5
Full Baths 5
Half Baths 2
HOA Fees $191/ann
HOA Y/N yes
Year Built 2001
Annual Tax Amount $7,470
Lot Size 2.950 Acres
Property Description
Got cars? 3-ACRE estate in gated Kingsbridge. UPDATES GALORE, w/10 CAR attached garages (lifts in 2nd garage can stay) & HEATED POOL. New OPEN Quartzite ktchn w/stainless appliances, redone Great Room w/custom blt-ins, redone 1st flr master w/new bath, IMMENSE WIC/Dressing Rm w/pvt lndry & new Sunroom w/plc. High ceilings both floors, front & back stairs, all new bathrooms, all new interior decor, all new lighting, new flooring, all new landscaping & sod, newly encapsulated crawl space -- the list goes on. 5th bdrm is In-law apartment above 2nd garage w/full ktchn & HOME THEATER (SEE ASSOC DOCS). 3 laundries. 3 fireplaces + fire pit. 2 tax map #s. 24 hr notice. VOF or Lender Letter required up front.
Location
State SC
County Greenville
Area 031
Rooms
Basement None
Interior
Interior Features 2 Story Foyer, 2nd Stair Case, Bookcases, High Ceilings, Ceiling Fan(s), Ceiling Cathedral/Vaulted, Ceiling Smooth, Central Vacuum, Granite Counters, Open Floorplan, Tub Garden, Walk-In Closet(s), Wet Bar, Second Living Quarters, Coffered Ceiling(s), Countertops – Quartz, Pantry
Heating Forced Air, Multi-Units, Natural Gas
Cooling Central Air, Electric, Multi Units
Flooring Carpet, Ceramic Tile, Wood, Other
Fireplaces Number 5
Fireplaces Type Free Standing, Gas Log, Masonry, Outside
Fireplace Yes
Appliance Trash Compactor, Down Draft, Gas Cooktop, Dishwasher, Disposal, Self Cleaning Oven, Convection Oven, Oven, Refrigerator, Electric Oven, Ice Maker, Wine Cooler, Double Oven, Microwave, Gas Water Heater
Laundry Sink, 1st Floor, 2nd Floor, Walk-in, Electric Dryer Hookup, Multiple Hookups, Stackable Accommodating, Laundry Room
Exterior
Exterior Feature Balcony, Outdoor Fireplace
Garage Attached, Parking Pad, Paved, Garage Door Opener, Side/Rear Entry, Workshop in Garage, Yard Door, Key Pad Entry
Fence Fenced
Pool In Ground
Community Features Clubhouse, Common Areas, Gated, Street Lights, Pool, Sidewalks, Tennis Court(s)
Utilities Available Underground Utilities, Cable Available
Roof Type Architectural
Parking Type Attached, Parking Pad, Paved, Garage Door Opener, Side/Rear Entry, Workshop in Garage, Yard Door, Key Pad Entry
Garage Yes
Building
Lot Description 2 - 5 Acres, Cul-De-Sac, Few Trees, Wooded, Sprklr In Grnd-Partial Yd
Story 2
Foundation Crawl Space
Sewer Public Sewer
Water Public, GVL Water
Architectural Style Colonial
Schools
Elementary Schools Oakview
Middle Schools Beck
High Schools J. L. Mann
Others
HOA Fee Include None
Read Less
Want to know what your home might be worth? Contact us for a FREE valuation!

Our team is ready to help you sell your home for the highest possible price ASAP
Bought with Joan Herlong Sotheby's Int'l






