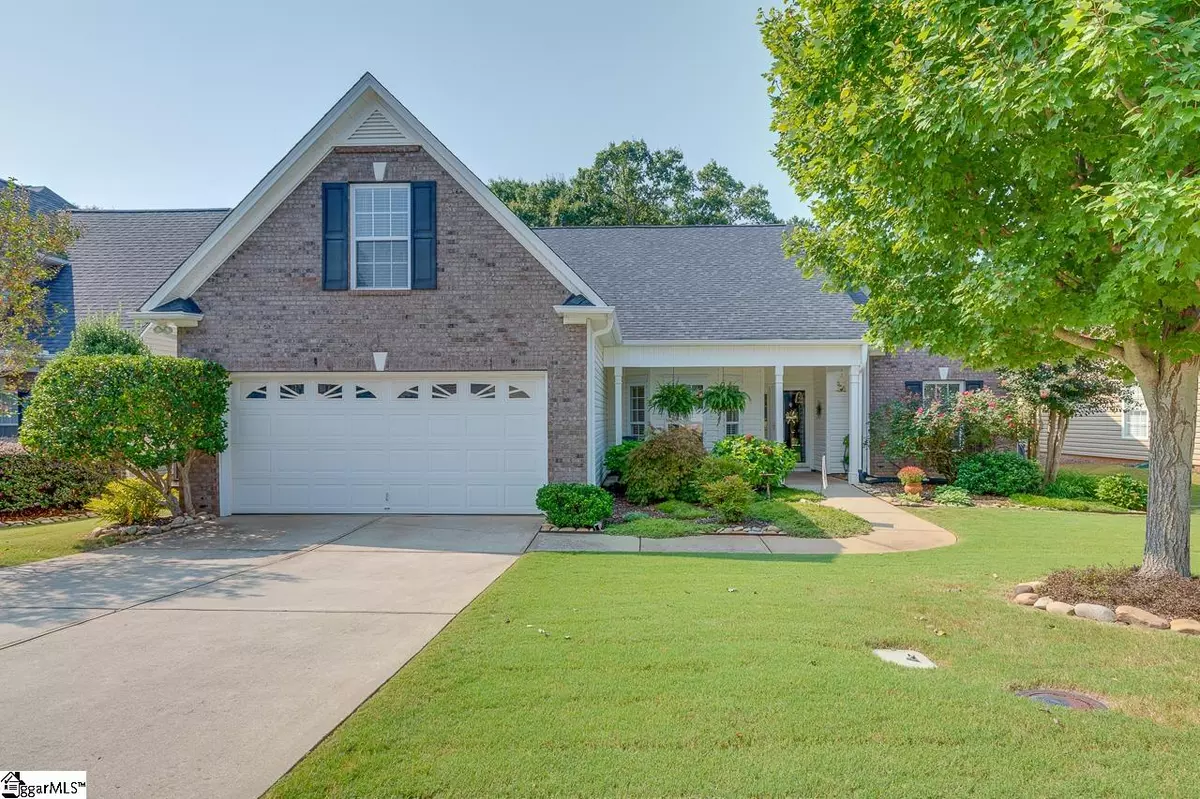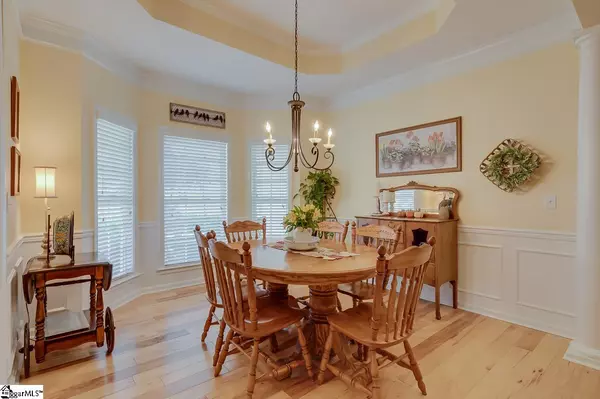$356,000
$340,000
4.7%For more information regarding the value of a property, please contact us for a free consultation.
121 Saint Johns Street Simpsonville, SC 29680
4 Beds
3 Baths
2,368 SqFt
Key Details
Sold Price $356,000
Property Type Single Family Home
Sub Type Single Family Residence
Listing Status Sold
Purchase Type For Sale
Square Footage 2,368 sqft
Price per Sqft $150
Subdivision River Shoals
MLS Listing ID 1454931
Sold Date 10/25/21
Style Bungalow
Bedrooms 4
Full Baths 2
Half Baths 1
HOA Fees $50/ann
HOA Y/N yes
Year Built 2007
Annual Tax Amount $1,131
Lot Size 8,276 Sqft
Property Description
Welcome to River Shoals! This beautiful bungalow, in a gated community, is just what you've been looking for. As you enter the home off the covered front porch you are immediately greeted by a formal dining room with tray ceiling to your left. The beautiful wood floors and open floorplan then usher you into the living room with separate sitting area making this space perfect for entertaining or for having a quiet evening alone. The breakfast area provides even more seating for those days where friends or family decide to share a meal. The kitchen boasts plenty of counterspace and cabinets allowing the household chef all they need to whip up any feast. Off the right of the living room is the large master suite with extra sitting/dressing area and en-suite. The master bath includes separate tub and shower, dual sinks, walk-in closet, and water closet. Split off the main living area of the home are two more bedrooms a half bath and a jack-and-jill bath providing plenty of privacy for all occupants and visitors. Just off the kitchen is the mudroom that leads to the garage which has also been meticulously maintained with epoxy floors, peg board, and storage racks. Be sure not to miss the stairs leading to the 4th bedroom/bonus room which is ideal for a variety of uses. Off the back of the house is the sunroom/screened porch area which overlooks a gorgeous, fully fenced, private back yard with a large two-tiered patio and pergola. This space truly feels more like a retreat than a suburban lawn. So come on by and imagine relaxing in front of the fireplace on a cool evening or envision a little bird watching with your morning cup of coffee as the sun rises over your backyard oasis. You don't want to miss out on this one! Schedule your private showing today!
Location
State SC
County Greenville
Area 041
Rooms
Basement None
Interior
Interior Features High Ceilings, Ceiling Fan(s), Ceiling Cathedral/Vaulted, Ceiling Smooth, Tray Ceiling(s), Open Floorplan, Tub Garden, Walk-In Closet(s), Split Floor Plan, Countertops – Quartz, Pantry
Heating Gas Available, Forced Air, Natural Gas
Cooling Central Air, Electric
Flooring Carpet, Ceramic Tile, Wood
Fireplaces Number 1
Fireplaces Type Gas Log, Gas Starter, Screen, Ventless
Fireplace Yes
Appliance Down Draft, Cooktop, Dishwasher, Disposal, Self Cleaning Oven, Convection Oven, Electric Cooktop, Electric Oven, Free-Standing Electric Range, Range, Warming Drawer, Microwave, Microwave-Convection, Gas Water Heater
Laundry 1st Floor, Electric Dryer Hookup, Stackable Accommodating, Laundry Room
Exterior
Garage Attached, Paved, Garage Door Opener
Garage Spaces 2.0
Fence Fenced
Community Features Common Areas, Gated, Street Lights, Playground, Pool, Sidewalks, Landscape Maintenance, Vehicle Restrictions
Utilities Available Underground Utilities, Cable Available
Roof Type Architectural
Garage Yes
Building
Lot Description 1/2 Acre or Less, Sidewalk, Sloped, Few Trees, Wooded, Sprklr In Grnd-Full Yard
Story 1
Foundation Slab
Sewer Public Sewer
Water Public, Greenville Water
Architectural Style Bungalow
Schools
Elementary Schools Ellen Woodside
Middle Schools Woodmont
High Schools Woodmont
Others
HOA Fee Include None
Read Less
Want to know what your home might be worth? Contact us for a FREE valuation!

Our team is ready to help you sell your home for the highest possible price ASAP
Bought with Keller Williams Grv Upst






