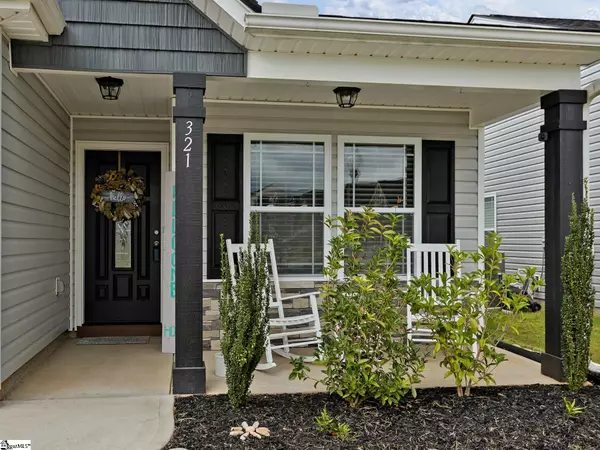$259,000
$249,900
3.6%For more information regarding the value of a property, please contact us for a free consultation.
321 Trail Crossing Lane Inman, SC 29349
3 Beds
2 Baths
1,504 SqFt
Key Details
Sold Price $259,000
Property Type Single Family Home
Sub Type Single Family Residence
Listing Status Sold
Purchase Type For Sale
Square Footage 1,504 sqft
Price per Sqft $172
Subdivision Ridgeville Crossing
MLS Listing ID 1454804
Sold Date 10/20/21
Style Ranch, Craftsman
Bedrooms 3
Full Baths 2
HOA Fees $33/ann
HOA Y/N yes
Year Built 2019
Annual Tax Amount $1,161
Lot Size 5,227 Sqft
Property Description
Precious home only two years old that has a layout that will fit many different walks of life! Covered front and rear porches for maximum enjoyment! You enter into a foyer with quick access to the secondary bedrooms and bathroom on your right. On your left you come to the garage entry door and the walk in laundry room. The master bedroom is large, features a walk in closet, trey ceilings with crown molding/rope lighting, and bathroom with dual vanities and granite tops! The master bath also has framed mirror, separate shower, linen closet, and a jetted tub! The living room, kitchen, and dining all open up to one great space with 10’ ceilings! Perfect space for entertaining! The kitchen has crown molding with rope lighting, stainless steel appliances including natural gas range, island with bar seating, granite counter tops, pendant lighting, recessed cans, and staggered cabinets! The Samsung french door refrigerator remains with the home. There is even a pantry closet. The fireplace is the focal point of the living room and features gas logs. Easy to keep vinyl flooring throughout the main living areas! Off to the side of the living room area there is a separate room with french doors that can be used an office, play room, etc.! The backyard is fully fenced with a wood, scalloped privacy fence! You will enjoy the covered rear patio with ceiling fan in the warmer months! Other notable features include: Lennox HVAC, transom window over the secondary bath shower/tub, chair rail through most of the main living areas, arched opening going into the living room, and LED solar lighting on the fencing. Home is located close to grocery shopping, restaurants, and provides easy access to Highway 9 and Interstate 26! You will love it here!
Location
State SC
County Spartanburg
Area 015
Rooms
Basement None
Interior
Interior Features High Ceilings, Ceiling Fan(s), Ceiling Cathedral/Vaulted, Granite Counters, Open Floorplan, Walk-In Closet(s), Split Floor Plan, Pantry
Heating Electric, Forced Air
Cooling Central Air, Electric
Flooring Carpet, Vinyl
Fireplaces Number 1
Fireplaces Type Gas Log
Fireplace Yes
Appliance Dishwasher, Disposal, Refrigerator, Range, Microwave, Electric Water Heater
Laundry 1st Floor, Walk-in, Electric Dryer Hookup, Laundry Room
Exterior
Garage Attached, Paved, Garage Door Opener
Garage Spaces 2.0
Fence Fenced
Community Features Common Areas, Street Lights, Pool, Sidewalks
Roof Type Architectural
Parking Type Attached, Paved, Garage Door Opener
Garage Yes
Building
Lot Description 1/2 Acre or Less, Sidewalk, Few Trees
Story 1
Foundation Slab
Sewer Public Sewer
Water Public, Spartanburg
Architectural Style Ranch, Craftsman
Schools
Elementary Schools Oakland
Middle Schools Boiling Springs
High Schools Boiling Springs
Others
HOA Fee Include None
Acceptable Financing USDA Loan
Listing Terms USDA Loan
Read Less
Want to know what your home might be worth? Contact us for a FREE valuation!

Our team is ready to help you sell your home for the highest possible price ASAP
Bought with Home Link Realty






