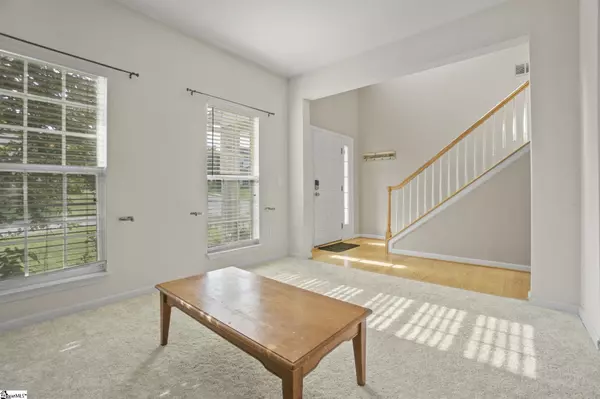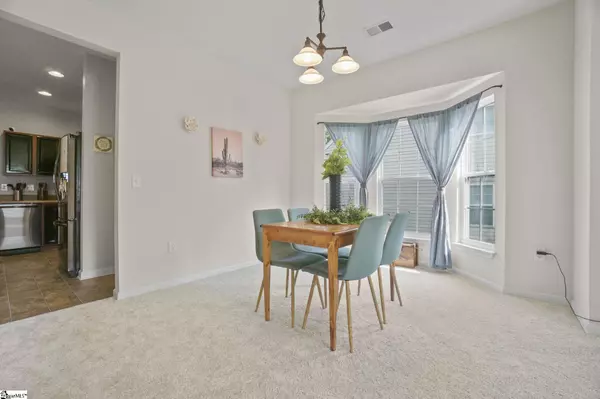$285,000
$285,000
For more information regarding the value of a property, please contact us for a free consultation.
301 Highgate Circle Greer, SC 29651
4 Beds
3 Baths
2,300 SqFt
Key Details
Sold Price $285,000
Property Type Single Family Home
Sub Type Single Family Residence
Listing Status Sold
Purchase Type For Sale
Square Footage 2,300 sqft
Price per Sqft $123
Subdivision Shelburne Farms
MLS Listing ID 1454629
Sold Date 11/09/21
Style Traditional
Bedrooms 4
Full Baths 2
Half Baths 1
HOA Fees $34/ann
HOA Y/N yes
Year Built 2005
Annual Tax Amount $1,870
Lot Size 6,969 Sqft
Property Description
Searching for a well maintained, move-in ready home in a family friendly neighborhood situated in the desirable Riverside High School district, you have found it! This home was designed for family living and entertaining with the open floor plan and three separate living areas on the main floor including a living room, sun room and a spacious den. Highlights include hardwood flooring in 2-story foyer and hallways, gorgeous stonework around the fireplace and hearth, stainless steel appliances, a large, walk-in laundry room, and 9-foot ceilings throughout the main level. Upstairs you will find the over-sized master bedroom and 3 additional bedrooms. The back patio was custom designed with a classy tongue and groove ceiling and beautiful stone work. Also, there is plenty of room for storage in the tool shed located in the backyard. This neighborhood features a community pool and awesome neighborhood lake with a sidewalk around it, great for early morning walks or evening strolls. Centrally located near major transportation routes in between downtown Greer, Pelham Road, and Greenville’s Eastside, you can enjoy suburban living with plenty of shopping and restaurants within a 10 minute drive. Call today for a private showing!
Location
State SC
County Greenville
Area 022
Rooms
Basement None
Interior
Interior Features 2 Story Foyer, High Ceilings, Ceiling Fan(s), Ceiling Smooth, Granite Counters, Open Floorplan, Walk-In Closet(s)
Heating Electric
Cooling Central Air, Electric
Flooring Carpet, Wood, Vinyl
Fireplaces Number 1
Fireplaces Type Gas Log
Fireplace Yes
Appliance Dishwasher, Disposal, Free-Standing Electric Range, Range, Microwave-Convection, Gas Water Heater
Laundry 1st Floor, Walk-in, Laundry Room
Exterior
Garage Attached, Paved, Garage Door Opener
Garage Spaces 2.0
Community Features Common Areas, Street Lights, Playground, Pool, Neighborhood Lake/Pond
Utilities Available Cable Available
Roof Type Architectural
Parking Type Attached, Paved, Garage Door Opener
Garage Yes
Building
Lot Description 1/2 Acre or Less, Few Trees
Story 2
Foundation Slab
Sewer Public Sewer
Water Public
Architectural Style Traditional
Schools
Elementary Schools Woodland
Middle Schools Riverside
High Schools Riverside
Others
HOA Fee Include None
Read Less
Want to know what your home might be worth? Contact us for a FREE valuation!

Our team is ready to help you sell your home for the highest possible price ASAP
Bought with Keller Williams Greenville Cen






