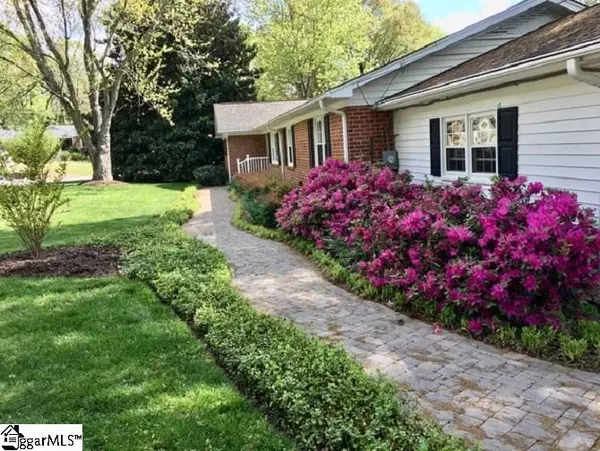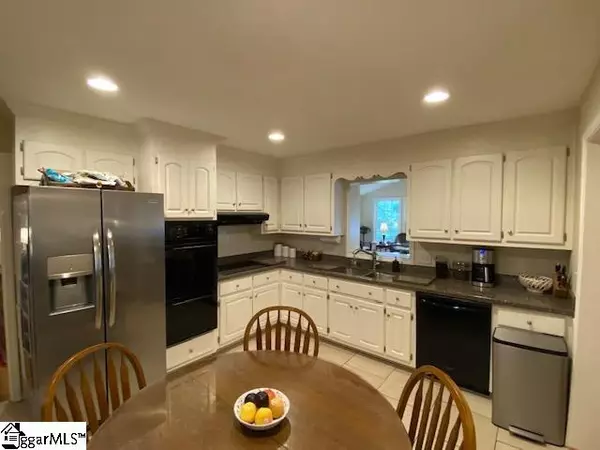$625,000
$650,000
3.8%For more information regarding the value of a property, please contact us for a free consultation.
3 Hialeah Road Greenville, SC 29607
4 Beds
2 Baths
2,896 SqFt
Key Details
Sold Price $625,000
Property Type Single Family Home
Sub Type Single Family Residence
Listing Status Sold
Purchase Type For Sale
Square Footage 2,896 sqft
Price per Sqft $215
Subdivision Gower Estates
MLS Listing ID 1454725
Sold Date 11/29/21
Style Ranch
Bedrooms 4
Full Baths 2
HOA Y/N no
Year Built 1965
Annual Tax Amount $1,787
Lot Size 0.460 Acres
Lot Dimensions 242.9 x 173.4 x 156.6
Property Description
Fully Updated Ranch In Gower Estates! Located within walking distance of both Gower Pool and Gower Park (walking path, playground, disc golf, tennis, basketball, baseball), this gorgeous home has been lovingly cared for by the same homeowners for over 50 years! Zoned for some of the best schools in Greenville, and located just minutes from Downtown Greenville, there are many reasons why Gower has been one of the most popular neighborhoods in Greenville for many years. Situated on a corner lot with mature shade trees and park-like landscaping, the lot also comes complete with a level, fenced yard, an outbuilding, both a sunroom and a screened-in porch, and pavestone walkways in both the front and the back of the home. But just wait until you see inside this amazing home! With 4 bedrooms, 2 full baths, and nearly 3,000 square feet, this home offers space like not many others homes in Gower can, as the homeowners had the carport finished into living space, added a 2-car garage, and had a massive 19x24 sunroom added to the home. The home offers too many updates and features to list them all, but some of my favorites include gleaming hardwood floors throughout the home, a gas-log fireplace, new windows, updated bathrooms, an architectural shingle roof, an encapsulated crawl space, crown moldings, smooth ceilings and so much more. The kitchen has been updated with granite countertops, updated cabinetry, a subway tile backsplash, and custom tile floor, updated appliances including a double wall oven, and an additional wall of cabinets added to the room. The master bedroom is spacious and features gorgeous built-in cabinetry and a full bath with a custom tile shower with a glass door. This home is immaculate in every way and is priced to sell at only $650,000!
Location
State SC
County Greenville
Area 040
Rooms
Basement None
Interior
Interior Features Bookcases, Ceiling Fan(s), Ceiling Cathedral/Vaulted, Ceiling Smooth, Granite Counters
Heating Forced Air, Natural Gas
Cooling Central Air, Electric
Flooring Ceramic Tile, Wood
Fireplaces Number 1
Fireplaces Type Gas Log, Screen
Fireplace Yes
Appliance Cooktop, Dishwasher, Self Cleaning Oven, Oven, Electric Cooktop, Electric Oven, Gas Water Heater
Laundry 1st Floor, Walk-in, Electric Dryer Hookup, Stackable Accommodating, Laundry Room
Exterior
Garage Attached, Paved, Garage Door Opener, Side/Rear Entry, Workshop in Garage
Garage Spaces 2.0
Fence Fenced
Community Features Athletic Facilities Field, Common Areas, Street Lights, Recreational Path, Playground, Pool, Tennis Court(s)
Utilities Available Cable Available
Roof Type Architectural
Garage Yes
Building
Lot Description 1/2 Acre or Less, Corner Lot, Few Trees, Sprklr In Grnd-Full Yard
Story 1
Foundation Crawl Space
Sewer Public Sewer
Water Public
Architectural Style Ranch
Schools
Elementary Schools Sara Collins
Middle Schools Beck
High Schools J. L. Mann
Others
HOA Fee Include None
Read Less
Want to know what your home might be worth? Contact us for a FREE valuation!

Our team is ready to help you sell your home for the highest possible price ASAP
Bought with Coldwell Banker Caine/Williams






