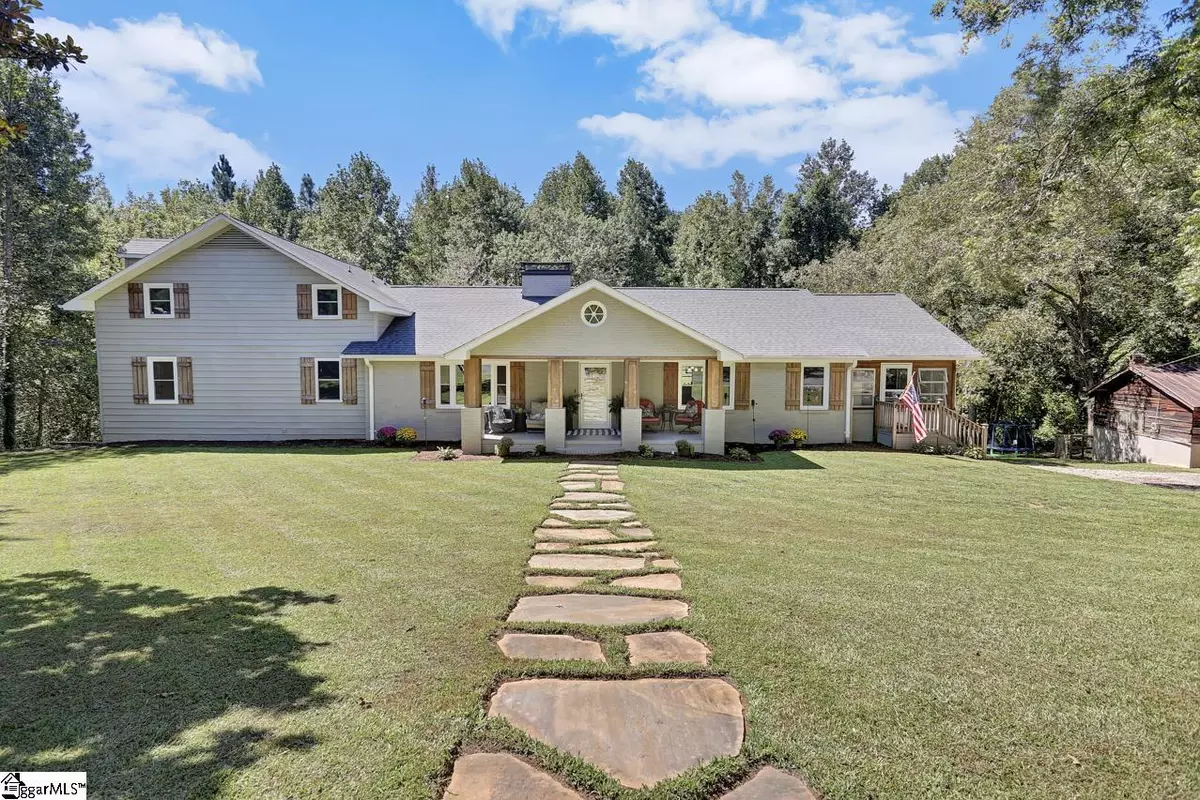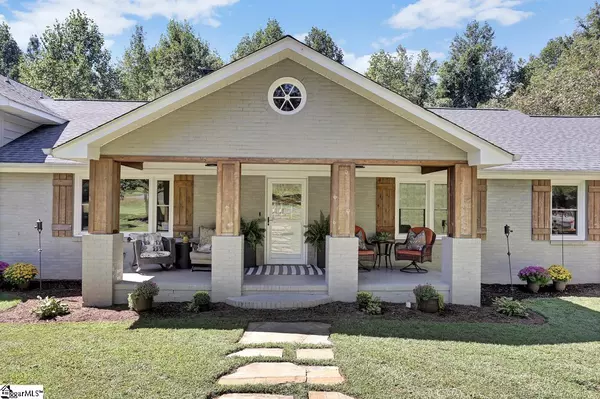$699,000
$699,000
For more information regarding the value of a property, please contact us for a free consultation.
6725 Mountain View Road Taylors, SC 29687
5 Beds
4 Baths
5,039 SqFt
Key Details
Sold Price $699,000
Property Type Single Family Home
Sub Type Single Family Residence
Listing Status Sold
Purchase Type For Sale
Square Footage 5,039 sqft
Price per Sqft $138
Subdivision None
MLS Listing ID 1455022
Sold Date 02/04/22
Style Ranch, Traditional, Other, Craftsman
Bedrooms 5
Full Baths 4
HOA Y/N no
Year Built 1971
Annual Tax Amount $1,049
Lot Size 3.000 Acres
Property Description
This absolutely stunning home, on 3 acres off Mountain View Road in the Blue Ridge part of Taylors has it all! Main level and upstairs are 3400+ square feet with AN ADDITIONAL 1676 finished walkout basement below (total 5096 SF)! The home has been masterfully re-done with a sprawling main level, open floor plan to include a chef’s kitchen opening to a large sunroom space with massive butler’s pantry, entertaining, relaxing, play space! The living room and dining room welcome you past to a dream laundry room, office (currently used as child’s room) another bedroom and master suite with two walk in closets and gorgeous master bath. The upstairs of this home holds two additional bedrooms, a full bath, a play room/office/homeschool/craft room AND an exercise room! The storage is thought out and plentiful, with a walk in attic that spans the home, lots of closet space and an entire heated/cooled workshop space below. Speaking of below grade, this home has exterior and interior access to a full basement walkout apartment. Current owners rented it for $1100 monthly, but can be a vacation rental, a second home for an additional family or family members, or more! The space includes its own FULL kitchen, FULL laundry, fireplace, living/dining, bedroom with large closet and additional room. Property also has a semi-restored well house. Home is in Blue Ridge water, but working well is on property. The well house has access to power and could be an additional workshop, rental or more! Endless possibilities! Home is situated on stunning corner property, minutes from North Greenville University, Travelers Rest, and less than 30 minutes to GSP International Schools. Located in the Blue Ridge School district.
Location
State SC
County Greenville
Area 013
Rooms
Basement Finished, Walk-Out Access, Interior Entry
Interior
Interior Features Bookcases, Ceiling Fan(s), Ceiling Smooth, Granite Counters, Open Floorplan, Walk-In Closet(s), Second Living Quarters, Pantry
Heating Electric, Forced Air
Cooling Central Air, Electric
Flooring Ceramic Tile, Wood, Laminate
Fireplaces Number 3
Fireplaces Type Wood Burning
Fireplace Yes
Appliance Cooktop, Dishwasher, Disposal, Self Cleaning Oven, Refrigerator, Electric Oven, Microwave, Electric Water Heater
Laundry Sink, 1st Floor, In Basement, Walk-in, Stackable Accommodating, Laundry Room
Exterior
Garage Detached, Circular Driveway, Paved, Basement, Workshop in Garage, Yard Door
Garage Spaces 2.0
Community Features None
Utilities Available Underground Utilities, Cable Available
View Y/N Yes
View Mountain(s)
Roof Type Architectural
Parking Type Detached, Circular Driveway, Paved, Basement, Workshop in Garage, Yard Door
Garage Yes
Building
Lot Description 2 - 5 Acres, Few Trees, Wooded
Story 2
Foundation Basement
Sewer Septic Tank
Water Public, Blue Ridge Water
Architectural Style Ranch, Traditional, Other, Craftsman
Schools
Elementary Schools Tigerville
Middle Schools Blue Ridge
High Schools Blue Ridge
Others
HOA Fee Include None
Read Less
Want to know what your home might be worth? Contact us for a FREE valuation!

Our team is ready to help you sell your home for the highest possible price ASAP
Bought with Offerpad Brokerage, LLC






