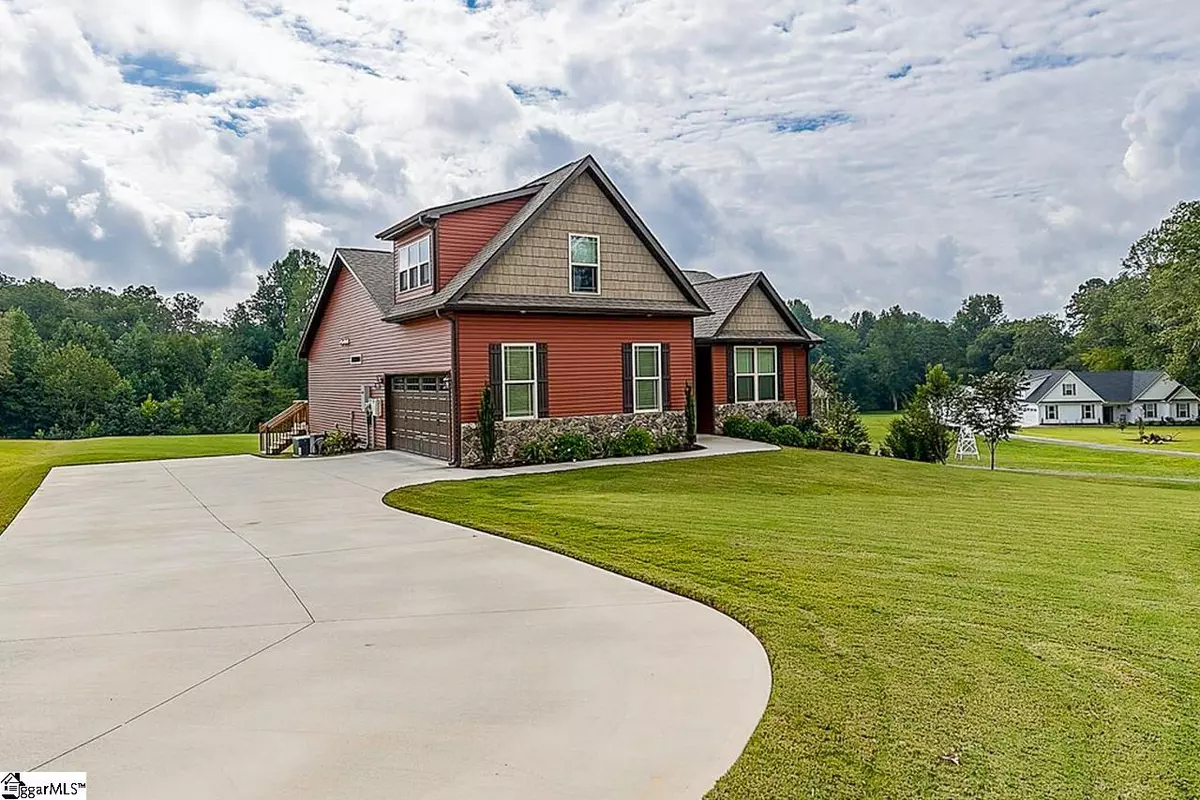$489,900
$489,900
For more information regarding the value of a property, please contact us for a free consultation.
129 Jones Kelley Road Travelers Rest, SC 29690
4 Beds
3 Baths
2,044 SqFt
Key Details
Sold Price $489,900
Property Type Single Family Home
Sub Type Single Family Residence
Listing Status Sold
Purchase Type For Sale
Square Footage 2,044 sqft
Price per Sqft $239
Subdivision Kelley Farms
MLS Listing ID 1455349
Sold Date 11/19/21
Style Craftsman
Bedrooms 4
Full Baths 3
HOA Fees $8/ann
HOA Y/N yes
Year Built 2018
Annual Tax Amount $1,809
Lot Size 1.910 Acres
Property Description
Welcome to 129 Jones Kelley Road in the Kelley Farms subdivision of Travelers Rest. Built in 2018, this home has 2047 square feet and is nestled on a 1.89 acre lot (the largest in the neighborhood) that backs up to a wooded buffer. You will notice stunning curb appeal as you drive up. This charming craftsman style home has vinyl siding with cedar shake and river rock pops and cottage style shutters, exterior recessed lighting in the soffits, an architectural shingled roof, rolling grassy lawns, professional landscaping and a winding drive way that leads to a side entry 2 car attached garage. Upon entering the home you will see gleaming wide plank hardwood floors with a walnut tone adding to the rustic style. The foyer is welcoming and leads to the living area in the rear of the home. The family room and kitchen are open to one another making for a great entertaining space. The family room has a fireplace with a stone surround and has access to the screened porch which opens to the sun deck and expansive backyard. The kitchen has granite countertops, stainless steel appliances, upgraded creamy white cabinets, a pantry, a kitchen island with countertop bar seating for two, pendant lighting above, and a dedicated dining area large enough for a table and seating for at least 6 and a buffet w/ hutch or china cabinet. The ceilings are smooth, the wall colors are neutral, and there are updated fixtures throughout the home. There are two guest bedrooms that share 1 full bathroom downstairs on the right side of the house. On the left side of the home, privately tucked in the rear, is the owner’s suite complete with a smooth trey ceiling, custom ceiling fan, walk-in closet and ensuite bathroom with a double sink vanity, private toilet closet, and large tiled shower with niche shelf and a built-in tiled bench. The owner’s suite overlooks the backyard and has exterior access through double French doors to the sun deck and elevated views of the backyard. Upstairs is a flex room with another full bathroom PLUS tons of windows and a great view. This room is currently set up as a home office but could be an additional bedroom, media room, teen hangout, playroom, craft room, etc… In addition there is a whole house generator (solar powered), solar panels that will be paid off at closing (located on the back roof slope unseen from the street), a buried extra large propane tank, a 2018 roof, and a 2018 HVAC system. This location is ideal being only a short 5 minute drive to downtown Travelers Rest, a quick 20 minute drive to downtown Greenville, and a 30 minute drive to the mountains. Also enjoy being within close proximity to the Swamp Rabbit Trail and walking and biking opportunities. This home is a MUST SEE to fully appreciate all it has to offer.
Location
State SC
County Greenville
Area 062
Rooms
Basement None
Interior
Interior Features High Ceilings, Ceiling Fan(s), Ceiling Smooth, Tray Ceiling(s), Granite Counters, Open Floorplan, Walk-In Closet(s), Pantry, Radon System
Heating Electric
Cooling Central Air, Electric
Flooring Carpet, Ceramic Tile, Wood
Fireplaces Number 1
Fireplaces Type Gas Log
Fireplace Yes
Appliance Cooktop, Disposal, Dryer, Refrigerator, Washer, Electric Oven, Microwave, Electric Water Heater
Laundry 1st Floor, Laundry Closet, Walk-in, Electric Dryer Hookup, Laundry Room
Exterior
Garage Attached, Paved, Shared Driveway, Assigned
Garage Spaces 2.0
Community Features None
Utilities Available Underground Utilities, Cable Available
Roof Type Architectural
Parking Type Attached, Paved, Shared Driveway, Assigned
Garage Yes
Building
Lot Description 1 - 2 Acres, Sloped, Wooded
Story 1
Foundation Crawl Space/Slab
Sewer Public Sewer
Water Public, Greenville
Architectural Style Craftsman
Schools
Elementary Schools Heritage
Middle Schools Northwest
High Schools Travelers Rest
Others
HOA Fee Include None
Read Less
Want to know what your home might be worth? Contact us for a FREE valuation!

Our team is ready to help you sell your home for the highest possible price ASAP
Bought with BHHS C Dan Joyner - Pelham






