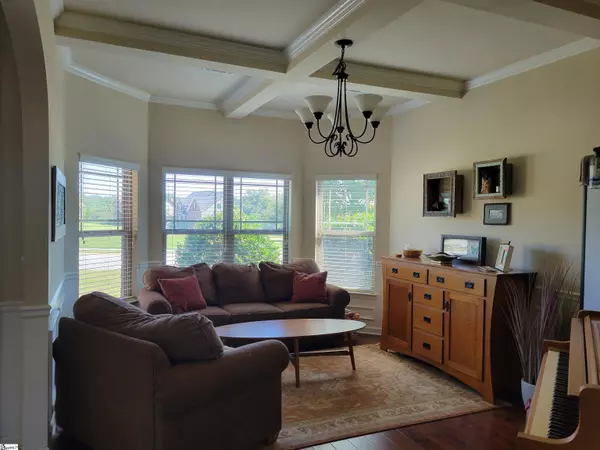$458,000
$458,000
For more information regarding the value of a property, please contact us for a free consultation.
120 Harbrooke Circle Greer, SC 29651
4 Beds
4 Baths
3,102 SqFt
Key Details
Sold Price $458,000
Property Type Single Family Home
Sub Type Single Family Residence
Listing Status Sold
Purchase Type For Sale
Square Footage 3,102 sqft
Price per Sqft $147
Subdivision Harbrooke Estates
MLS Listing ID 1455319
Sold Date 11/22/21
Style Traditional
Bedrooms 4
Full Baths 3
Half Baths 1
HOA Fees $44/ann
HOA Y/N yes
Annual Tax Amount $7,147
Lot Size 0.580 Acres
Lot Dimensions 119 x 188 x 135 x 208
Property Description
Location, Location!!!!!! Come see this beautiful 4BR, 3.5 BA home on over half acre lot in a rural setting conveniently located only minutes from I-85, BMW, Michelin, GSP Airport, Restaurants, Shopping and more! When walking into the home, you will notice beautiful high ceilings and arched openings, with beautiful hardwood floors throughout the main living areas. The family room opens into the kitchen and features a wood-burning masonry fireplace and butler's pantry. Kitchen features granite countertops, tile backsplash, double wall ovens, Island, a desk area and plenty of counter space. The Master Bedroom is located on the main floor featuring trey ceilings, bay window, walk-in closet, his and her vanities, separate tile shower, and a garden tub with tile surround. The other 3 bedrooms are located on the 2nd level to include walk in closets. 1 BR featuring it's own bath while the other 2 have a jack and jill style bath to share. Also, located on the 2nd Level is a loft area that can be used as an Office/Rec area. The exterior of the home has a nice covered back patio to enjoy family time with a privacy fenced backyard.
Location
State SC
County Spartanburg
Area 033
Rooms
Basement None
Interior
Interior Features 2 Story Foyer, High Ceilings, Ceiling Fan(s), Ceiling Smooth, Tray Ceiling(s), Granite Counters, Open Floorplan, Tub Garden
Heating Natural Gas
Cooling Central Air
Flooring Carpet, Ceramic Tile, Wood, Vinyl
Fireplaces Number 1
Fireplaces Type Gas Starter, Wood Burning
Fireplace Yes
Appliance Cooktop, Dishwasher, Disposal, Oven, Refrigerator, Double Oven, Microwave, Gas Water Heater
Laundry 1st Floor, Laundry Room
Exterior
Garage Attached, Paved, Side/Rear Entry
Garage Spaces 2.0
Community Features Common Areas, Street Lights, Sidewalks
Utilities Available Underground Utilities, Cable Available
Roof Type Composition
Parking Type Attached, Paved, Side/Rear Entry
Garage Yes
Building
Lot Description 1/2 - Acre, Sprklr In Grnd-Full Yard
Story 2
Foundation Slab
Sewer Septic Tank
Water Public, SJWD
Architectural Style Traditional
Schools
Elementary Schools Reidville
Middle Schools Florence Chapel
High Schools James F. Byrnes
Others
HOA Fee Include None
Read Less
Want to know what your home might be worth? Contact us for a FREE valuation!

Our team is ready to help you sell your home for the highest possible price ASAP
Bought with Non MLS






