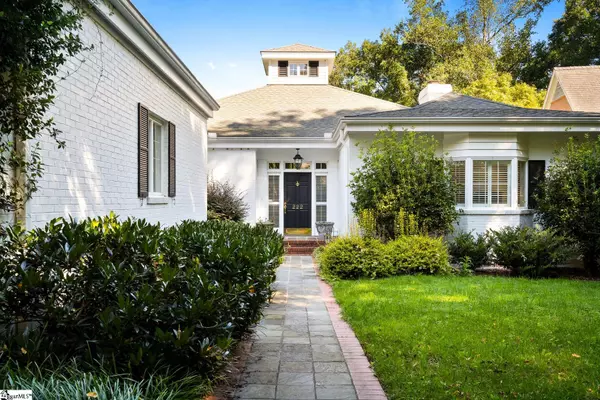$765,000
$824,900
7.3%For more information regarding the value of a property, please contact us for a free consultation.
222 Hidden Hills Drive Greenville, SC 29605
4 Beds
4 Baths
4,507 SqFt
Key Details
Sold Price $765,000
Property Type Single Family Home
Sub Type Single Family Residence
Listing Status Sold
Purchase Type For Sale
Square Footage 4,507 sqft
Price per Sqft $169
Subdivision Chanticleer Towns
MLS Listing ID 1455530
Sold Date 12/02/21
Style Traditional
Bedrooms 4
Full Baths 3
Half Baths 1
HOA Y/N yes
Year Built 1985
Annual Tax Amount $13,419
Lot Size 0.260 Acres
Lot Dimensions 59 x 144 x 83 x 147
Property Description
Greenville living at its finest! Gorgeous home located in Chanticleer Towns, a private gated community that boasts many amenities, such as golf, pool and tennis. This beautiful brick home is located on the number one green on Chanticleer Golf Course. This Paul Hughes designed home will impress you the moment you walk through the door. Gorgeous hardwoods take you to a large living space with a wood burning fireplace. Beautiful built in bookshelves with a wet bar and wine bar located in between the living room and dining room, give you space to entertain or relax. There is a gorgeous porch that overlooks the backyard where you'll never want to leave! The kitchen has beautiful granite counter tops and lots of cabinet space and storage. Just off the garage entrance is a great mud room for backpacks, shoes or golf equipment. There's also a small porch for grilling right near the kitchen. The large master bedroom is located on the first floor of the house with his and hers closets with built in drawers and organization. The master bath has been updated with a large shower and granite counter tops. Upstairs you'll find a wonderful bonus room with lots of windows with amazing natural light. This would work well as a playroom, bonus area, home office or work out space. Downstairs there are 3 additional bedrooms and 2 baths for guests as well as a media room or flex space. Need storage? This house has TONS of storage with a large area downstairs with shelving that conveys with the property. Out back there's a great covered porch with a wonderful fenced-in private backyard. Homes don't come up often in this amazing neighborhood so schedule your showing today!
Location
State SC
County Greenville
Area 073
Rooms
Basement Partially Finished, Walk-Out Access, Interior Entry
Interior
Interior Features Bookcases, Ceiling Fan(s), Ceiling Smooth, Granite Counters, Tub Garden, Walk-In Closet(s), Wet Bar, Countertops-Other, Pantry
Heating Electric, Forced Air, Multi-Units
Cooling Central Air, Electric, Multi Units
Flooring Carpet, Ceramic Tile, Wood, Vinyl
Fireplaces Number 1
Fireplaces Type Wood Burning, Masonry
Fireplace Yes
Appliance Down Draft, Cooktop, Dishwasher, Disposal, Self Cleaning Oven, Convection Oven, Oven, Refrigerator, Electric Cooktop, Electric Oven, Wine Cooler, Warming Drawer, Microwave, Electric Water Heater
Laundry In Basement, Walk-in, Electric Dryer Hookup, Laundry Room
Exterior
Exterior Feature Satellite Dish
Garage Attached, Paved, Garage Door Opener
Garage Spaces 2.0
Community Features Common Areas, Gated, Street Lights, Pool, Tennis Court(s), Other
Utilities Available Underground Utilities, Cable Available
Roof Type Architectural
Parking Type Attached, Paved, Garage Door Opener
Garage Yes
Building
Lot Description 1/2 Acre or Less, Sloped, Few Trees, Sprklr In Grnd-Full Yard
Story 1
Foundation Crawl Space, Basement
Sewer Public Sewer
Water Public, Greenville Water
Architectural Style Traditional
Schools
Elementary Schools Augusta Circle
Middle Schools Hughes
High Schools Greenville
Others
HOA Fee Include None
Read Less
Want to know what your home might be worth? Contact us for a FREE valuation!

Our team is ready to help you sell your home for the highest possible price ASAP
Bought with Engage Real Estate Group






