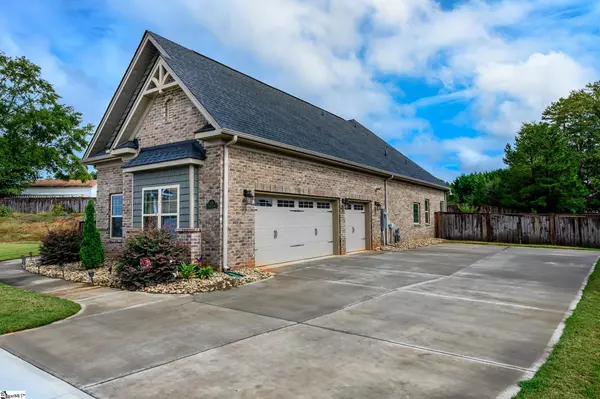$495,000
$495,000
For more information regarding the value of a property, please contact us for a free consultation.
321 Crestgate Way Easley, SC 29642
3 Beds
4 Baths
2,897 SqFt
Key Details
Sold Price $495,000
Property Type Single Family Home
Sub Type Single Family Residence
Listing Status Sold
Purchase Type For Sale
Square Footage 2,897 sqft
Price per Sqft $170
Subdivision Crestgate
MLS Listing ID 1455927
Sold Date 11/01/21
Style Traditional
Bedrooms 3
Full Baths 3
Half Baths 1
HOA Fees $30/ann
HOA Y/N yes
Annual Tax Amount $1,798
Lot Size 0.340 Acres
Property Description
This beautiful custom style, split floor plan home in the Crestgate Subdivision is a real must see. Located in the Cul-de-Sac, this completely brick home features many amenities, and is conveniently located near HWY 123, HWY 153 and I-85. As you enter this home, the grand arches in the foyer warmly welcome you into an unique floor plan with a coffered ceiling dining room and an office across the entryway. As you walk through the entryway, you are led into the great room that boasts a comfy gas fireplace. This 3 bedroom/3.5 bath floor plan has a spacious bonus room that features a closet and full bathroom giving the option of functioning as a 4th bedroom. The master bedroom features a beautiful trey ceiling with a spacious bathroom, and a HUGE walk-in closet. The kitchen has a bluetooth speaker system with a raised, granite island that flows into an inviting sunroom that leads into the backyard. The walk-in laundry room is located off of the 3 car garage which features built-in cabinets, a utility sink, and an overhead storage system. This home features a fully fenced-in backyard, patio pad, and a beautifully landscaped retaining wall featuring river rock. Don’t miss out on this one, it won’t last long!
Location
State SC
County Pickens
Area 063
Rooms
Basement None
Interior
Interior Features High Ceilings, Ceiling Fan(s), Ceiling Cathedral/Vaulted, Ceiling Smooth, Tray Ceiling(s), Tub Garden
Heating Forced Air, Natural Gas
Cooling Central Air, Electric
Flooring Carpet, Ceramic Tile, Laminate
Fireplaces Number 1
Fireplaces Type Gas Log
Fireplace Yes
Appliance Gas Cooktop, Oven, Refrigerator, Microwave, Gas Water Heater, Tankless Water Heater
Laundry 1st Floor, Walk-in, Electric Dryer Hookup, Laundry Room
Exterior
Garage Attached, Parking Pad, Paved, Garage Door Opener
Garage Spaces 3.0
Fence Fenced
Community Features Common Areas, Street Lights
Utilities Available Underground Utilities
Roof Type Architectural
Parking Type Attached, Parking Pad, Paved, Garage Door Opener
Garage Yes
Building
Lot Description 1/2 Acre or Less, Sprklr In Grnd-Full Yard
Story 1
Foundation Slab
Sewer Public Sewer
Water Public
Architectural Style Traditional
Schools
Elementary Schools Forest Acres
Middle Schools Richard H. Gettys
High Schools Easley
Others
HOA Fee Include None
Read Less
Want to know what your home might be worth? Contact us for a FREE valuation!

Our team is ready to help you sell your home for the highest possible price ASAP
Bought with BHHS C Dan Joyner - Midtown






