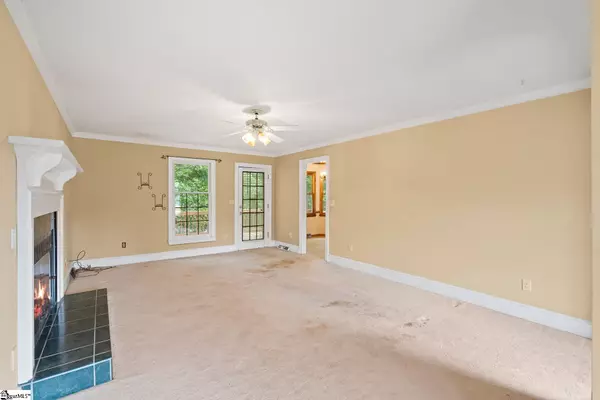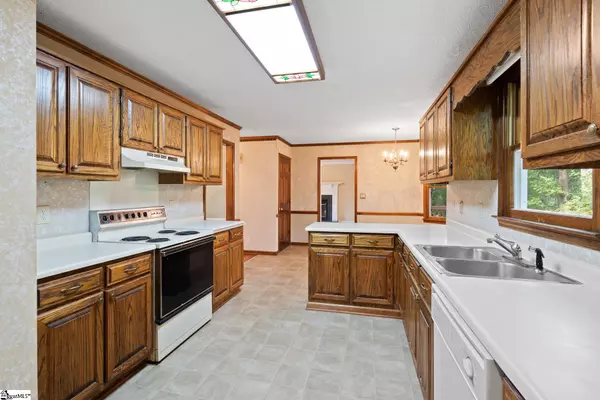$211,200
$199,500
5.9%For more information regarding the value of a property, please contact us for a free consultation.
607 Foxhound Court Simpsonville, SC 29680
3 Beds
3 Baths
1,980 SqFt
Key Details
Sold Price $211,200
Property Type Single Family Home
Sub Type Single Family Residence
Listing Status Sold
Purchase Type For Sale
Square Footage 1,980 sqft
Price per Sqft $106
Subdivision Hunters Woods
MLS Listing ID 1456435
Sold Date 11/16/21
Style Traditional
Bedrooms 3
Full Baths 2
Half Baths 1
HOA Y/N no
Year Built 1988
Annual Tax Amount $1,343
Lot Size 0.850 Acres
Property Description
**Seller has called for highest and best offers by 5 pm Saturday 10/16 and will make a final decision by end of day Sunday** 3 bedroom 2.5 bath home in a quiet cul-de-sac in the desirable Hunters Woods neighborhood off of Fairview Rd. Home is in the heart of shopping, restaurants and groceries and super convenient to I-385. Large living room with fireplace opens to a large deck overlooking private, wooded backyard. Living room also opens to breakfast room and kitchen. Formal dining room, laundry closet and half bath finish main level. Master on second with walk in closet. Master bathroom with tub/shower. Two other good sized bedrooms and a full bathroom also on second. Full walk out basement with large bonus room and extra flex space room.2 car attached garage. Home is in need of repair and is priced accordingly. See associated documents for additional information.
Location
State SC
County Greenville
Area 041
Rooms
Basement Partially Finished, Walk-Out Access
Interior
Interior Features Walk-In Closet(s), Laminate Counters
Heating Electric, Forced Air, Multi-Units
Cooling Central Air, Electric, Multi Units
Flooring Carpet, Ceramic Tile, Wood, Laminate
Fireplaces Number 1
Fireplaces Type Wood Burning
Fireplace Yes
Appliance Dishwasher, Disposal, Free-Standing Electric Range, Electric Water Heater
Laundry 1st Floor, Laundry Closet
Exterior
Garage Attached, Paved
Garage Spaces 2.0
Community Features None
Roof Type Composition
Garage Yes
Building
Lot Description 1/2 - Acre, Cul-De-Sac, Few Trees
Story 2
Foundation Basement
Sewer Public Sewer
Water Public
Architectural Style Traditional
Schools
Elementary Schools Plain
Middle Schools Bryson
High Schools Hillcrest
Others
HOA Fee Include None
Read Less
Want to know what your home might be worth? Contact us for a FREE valuation!

Our team is ready to help you sell your home for the highest possible price ASAP
Bought with Gibbs Realty & Auction Company






