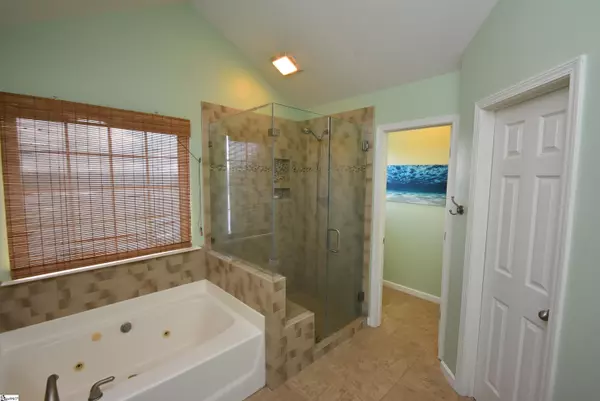$311,000
$309,900
0.4%For more information regarding the value of a property, please contact us for a free consultation.
409 Ruby Ridge Trail Lyman, SC 29365
4 Beds
3 Baths
2,386 SqFt
Key Details
Sold Price $311,000
Property Type Single Family Home
Sub Type Single Family Residence
Listing Status Sold
Purchase Type For Sale
Square Footage 2,386 sqft
Price per Sqft $130
Subdivision Country Forest
MLS Listing ID 1456225
Sold Date 11/19/21
Style Traditional
Bedrooms 4
Full Baths 3
HOA Y/N no
Year Built 2006
Annual Tax Amount $1,461
Lot Size 0.570 Acres
Lot Dimensions 138 x 208 x 108 x 203
Property Description
This fantastic home sits on a LEVEL ½ ACRE lot with loads of PRIVACY in the back. Hang out on the screen porch, deck, stamped patio, or pool deck and you are alone in your own world! Inside, walk into a soaring foyer with beautiful stairway, extensive HARDWOOD flooring and a great floor plan. The LARGE KITCHEN is amazing, with a big breakfast area that makes it feel even bigger. A DUAL-SIDED FIREPLACE gives the kitchen and the great room nice ambiance as well. Lots of space here to gather around the kitchen and also enjoy the view out the back through a bay window. Kitchen has plenty of workable counter space, pantry, and features NEW APPLIANCES - smooth top range, dishwasher, and microwave. Off the kitchen toward the front is a formal dining room with nice hardwood floors. Across the dual fireplace is a large great room with speaker system. Up the hardwood stairs are 4 bedrooms – master and two bedrooms have brand NEW LUXURY VINYL flooring – beautiful and easy maintenance. Only one bedroom has carpet in this home. Check out the custom features of the UPDATED MASTER BATH – ceramic tile surround at shower, trendy above counter glass sinks, and large walk in closet. The master features a trey ceiling and nice spacious feel. Lots of FRESH PAINT make this home shine. Check out the oversized GARAGE with two pedestrian door to the exterior and clean up sink - owners used this as a craft room – lots of wall storage systems and it is FULLY INSULATED. Vivint SECURITY SYSTEM is owned and consists of 2 cameras and the camera doorbell. Off the back you will love the 10x18 aluminum SCREEN PORCH – plenty of room here and the shady afternoons are relaxing. And for a little fun in the water, there is a new above-ground POOL in the back of the lot that features an EXTENSIVE DECKING system around it- the L shaped deck has 64 linear feet long. Great place to hang around the pool or throw up the hammock. Plus, the OUTDOOR LIGHTING at the deck is bonus. Note the 10x16 OUT BUILDING with metal roofing– very handy for extra storage or perhaps a workshop. The yard is FULLY FENCED with two gates for easy access on each side of the house. Full yard IRRIGATION SYSTEM keeps this yard looking great. There is also a nice PLAYSET with nearby STAMPED CONCRETE PATIO that will convey for the enjoyment of your kids. This lot sits up high in the neighborhood and looks out over the surrounding area. Great location with easy access to Greer, Lyman, BMW or GSP airport.
Location
State SC
County Spartanburg
Area 014
Rooms
Basement None
Interior
Interior Features 2 Story Foyer, Ceiling Fan(s), Ceiling Blown, Open Floorplan, Laminate Counters, Pantry
Heating Forced Air, Natural Gas
Cooling Central Air, Electric
Flooring Carpet, Wood
Fireplaces Number 1
Fireplaces Type Gas Log, See Through
Fireplace Yes
Appliance Dishwasher, Range, Microwave, Electric Water Heater
Laundry 2nd Floor, Walk-in, Electric Dryer Hookup, Laundry Room
Exterior
Garage Attached, Paved, Garage Door Opener
Garage Spaces 2.0
Fence Fenced
Pool Above Ground
Community Features None
Utilities Available Underground Utilities, Cable Available
Roof Type Architectural
Parking Type Attached, Paved, Garage Door Opener
Garage Yes
Building
Lot Description 1/2 - Acre, Few Trees, Sprklr In Grnd-Full Yard
Story 2
Foundation Crawl Space
Sewer Septic Tank
Water Public, SWJD
Architectural Style Traditional
Schools
Elementary Schools Crestview
Middle Schools Greer
High Schools Greer
Others
HOA Fee Include None
Read Less
Want to know what your home might be worth? Contact us for a FREE valuation!

Our team is ready to help you sell your home for the highest possible price ASAP
Bought with Jeff Cook Real Estate LLC






