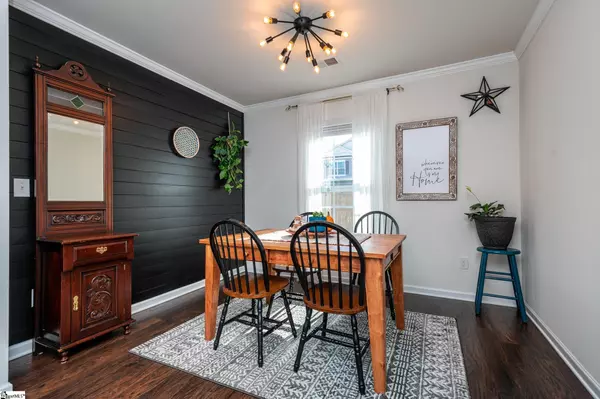$310,000
$294,900
5.1%For more information regarding the value of a property, please contact us for a free consultation.
2 Crossway Drive Piedmont, SC 29673
4 Beds
3 Baths
2,756 SqFt
Key Details
Sold Price $310,000
Property Type Single Family Home
Sub Type Single Family Residence
Listing Status Sold
Purchase Type For Sale
Square Footage 2,756 sqft
Price per Sqft $112
Subdivision Triple Creek
MLS Listing ID 1456604
Sold Date 11/18/21
Style Craftsman
Bedrooms 4
Full Baths 2
Half Baths 1
HOA Fees $32/ann
HOA Y/N no
Annual Tax Amount $1,514
Lot Size 8,276 Sqft
Property Description
Nestled in a serene landscape, but so close to all of the amenities that you love! Triple Creek is just minutes from I-85, Woodruff Rd, Augusta Rd, Downtown Greenville and Major Employers like GHS, Michelin and BMW! What an incredible home! The feeling of brand-new, but you can move-in immediately! No builder delays!!! The upgrades that have been lovingly added to this large 4 bedroom, 2 ½ bath home are hard to replicate in this price point. Immediately upon entering the front door, you are greeted by a shiplap entryway. To your right is a beautiful office flex space with built-in cabinetry. The dining room has a shiplap accent wall that is striking. The great room with gorgeous gas fireplace is perfect for entertaining friends and family and flows into the gourmet kitchen featuring; designer cabinetry, stainless steel appliances and large farmhouse table kitchen island with storage. Entertaining easily flows outside onto the stunning large brick paver patio and fenced backyard that will surely be one of your favorite places to hang out. On the second floor you will find a shared bath. The loft space is perfect area for a second family room, play room or additional office space. All secondary bedrooms are very spacious. The owner's suite is large enough for a sitting area and has a ton of natural light. You will fall in love with the fireplace with shiplap accent wall. The owner's suite is completed by a HUGE walk-in closet that is currently also being used as a home office. Whole house blinds and garage door opener are included! The community also features a neighborhood pool!
Location
State SC
County Greenville
Area 042
Rooms
Basement None
Interior
Interior Features Bookcases, Ceiling Fan(s), Ceiling Smooth, Open Floorplan, Walk-In Closet(s), Laminate Counters, Pantry
Heating Natural Gas
Cooling Central Air
Flooring Carpet, Laminate, Vinyl
Fireplaces Number 2
Fireplaces Type Gas Log
Fireplace Yes
Appliance Dishwasher, Disposal, Electric Oven, Range, Microwave, Gas Water Heater
Laundry 1st Floor, Electric Dryer Hookup, Laundry Room
Exterior
Garage Attached, Paved
Garage Spaces 2.0
Fence Fenced
Community Features None
Utilities Available Underground Utilities, Cable Available
Roof Type Composition
Parking Type Attached, Paved
Garage Yes
Building
Lot Description 1/2 Acre or Less, Corner Lot, Few Trees
Story 2
Foundation Slab
Sewer Public Sewer
Water Public, Greenville
Architectural Style Craftsman
Schools
Elementary Schools Robert Cashion
Middle Schools Hughes
High Schools Southside
Others
HOA Fee Include None
Read Less
Want to know what your home might be worth? Contact us for a FREE valuation!

Our team is ready to help you sell your home for the highest possible price ASAP
Bought with Open House Realty, LLC






