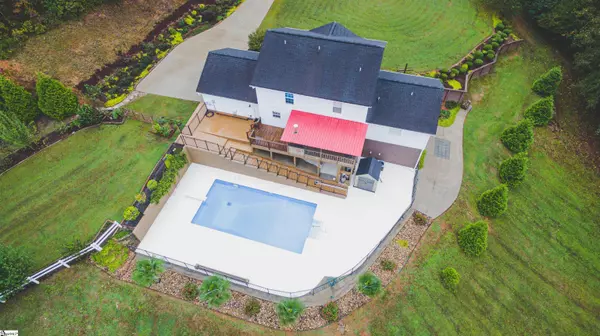$556,000
$525,000
5.9%For more information regarding the value of a property, please contact us for a free consultation.
129 Honeywood Drive West Union, SC 29696
5 Beds
5 Baths
4,268 SqFt
Key Details
Sold Price $556,000
Property Type Single Family Home
Sub Type Single Family Residence
Listing Status Sold
Purchase Type For Sale
Square Footage 4,268 sqft
Price per Sqft $130
Subdivision Other
MLS Listing ID 1456422
Sold Date 12/03/21
Style Traditional
Bedrooms 5
Full Baths 4
Half Baths 1
HOA Fees $6/ann
HOA Y/N yes
Annual Tax Amount $1,300
Lot Size 3.640 Acres
Lot Dimensions 118 x 360 x 123 x 350 x 61 x 513
Property Description
You will love this beautiful home! Located on almost 4 gorgeous acres with a winding creek, fruit and nut trees and gorgeous landscaping with perennials. Also included is a 36'x36' Barn with electricity for storing boats, cars, campers, an RV or even livestock. You will love spending time on the huge rocking chair front porch, the back 36'x10' screened-in porch, or the large in-ground, heated, deep salt water pool with a diving board! Inside, on the main floor, is an updated kitchen with island, large pantry, coffee station, dinning room, breakfast room, large laundry room, office with built-ins and a family room that leads to the 36'x10' screen porch with a wood stove overlooking the pool and yard. Also the primary bedroom suite with an updated full bathroom, garden tub, walk in shower, dual vanities and duel closets. Upstairs, there are 4 large bedrooms, 2 full bathrooms and a 2nd laundry room! The full finished basement includes a bedroom, den, fireplace, full bathroom, full kitchen with appliances, recreation room, office area, storage and has an inside entrance and outside separate entrance with a patio. This could be a great Mother-In-Law Suite, a rental for students or rental for game-day weekends. A lot of storage in this house! Enjoy the country and also live and work like you are in the city with the High speed Internet available at this home. Located only 1 hour from downtown Greenville, 25 minutes from Clemson and 15 minutes from Seneca. Call the listing agent for more pictures, a live video/virtual tour or call for a showing appointment to see this home today!
Location
State SC
County Oconee
Area 067
Rooms
Basement Finished, Walk-Out Access, Interior Entry
Interior
Interior Features 2 Story Foyer, Ceiling Fan(s), Ceiling Blown, Ceiling Smooth, Granite Counters, Walk-In Closet(s), Second Living Quarters, Pantry
Heating Electric, Gas Available, Forced Air
Cooling Central Air, Electric
Flooring Ceramic Tile, Laminate, Vinyl
Fireplaces Number 2
Fireplaces Type Free Standing, Gas Log
Fireplace Yes
Appliance Dishwasher, Self Cleaning Oven, Refrigerator, Electric Oven, Free-Standing Electric Range, Range, Microwave, Electric Water Heater
Laundry 1st Floor, 2nd Floor, Laundry Closet, Walk-in, Electric Dryer Hookup, Multiple Hookups, Laundry Room
Exterior
Exterior Feature Riding Area
Garage Attached, Parking Pad, Paved, Garage Door Opener, Side/Rear Entry, Workshop in Garage, Yard Door, Key Pad Entry
Garage Spaces 2.0
Community Features Horses Permitted
Utilities Available Underground Utilities, Cable Available
Waterfront Description Creek
Roof Type Architectural
Parking Type Attached, Parking Pad, Paved, Garage Door Opener, Side/Rear Entry, Workshop in Garage, Yard Door, Key Pad Entry
Garage Yes
Building
Lot Description 2 - 5 Acres, Sloped, Few Trees, Wooded
Story 2
Foundation Basement
Sewer Septic Tank
Water Public
Architectural Style Traditional
Schools
Elementary Schools Keowee
Middle Schools Walhalla
High Schools Walhalla
Others
HOA Fee Include None
Read Less
Want to know what your home might be worth? Contact us for a FREE valuation!

Our team is ready to help you sell your home for the highest possible price ASAP
Bought with Weichert Realty - Shaun & Shari Seneca






