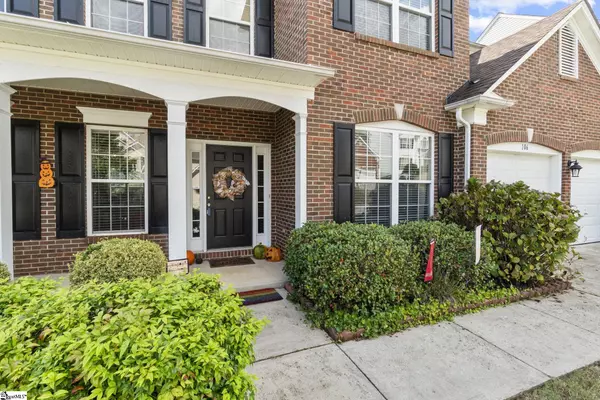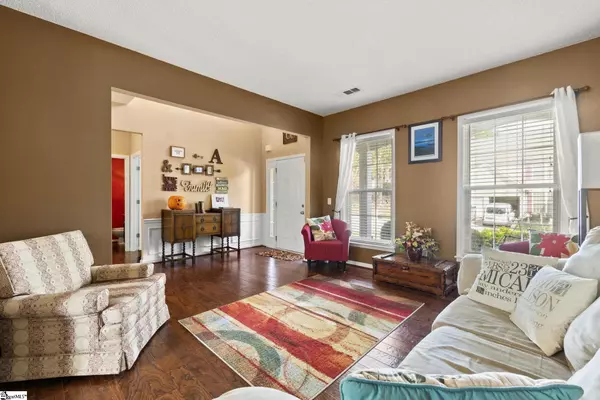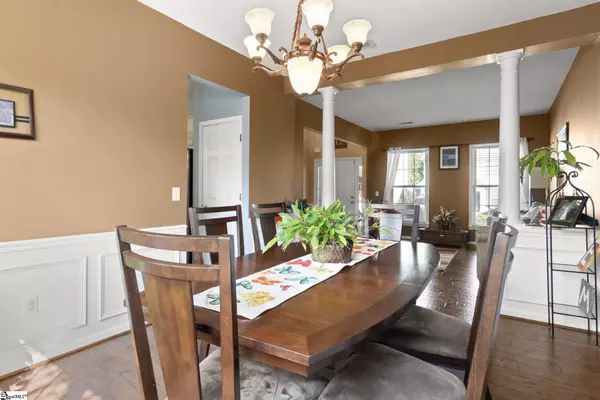$350,000
$339,900
3.0%For more information regarding the value of a property, please contact us for a free consultation.
106 Leatherton Way Greenville, SC 29615
4 Beds
3 Baths
2,398 SqFt
Key Details
Sold Price $350,000
Property Type Single Family Home
Sub Type Single Family Residence
Listing Status Sold
Purchase Type For Sale
Square Footage 2,398 sqft
Price per Sqft $145
Subdivision Avalon Reserve
MLS Listing ID 1456561
Sold Date 12/20/21
Style Traditional
Bedrooms 4
Full Baths 2
Half Baths 1
HOA Fees $48/ann
HOA Y/N yes
Year Built 2000
Annual Tax Amount $1,373
Lot Dimensions 65 x 155 x 82 x 205
Property Description
This beautiful well maintained home with 4 bedroom, 2 1/2 bath, is located in the highly desired Avalon Reserve neighborhood and JL Mann school district. The updated kitchen includes granite countertops, refinished cabinets, and stainless appliances. The main level has beautiful 5" hand-scraped wood floors. The first floor includes living room, formal dining room, kitchen, 1 1/2 story great room and an office/play room with French doors. The large, open great room includes, ceiling fan, 2 story fireplace, and an open stairway. The screened porch invites relaxation, and a perfect area for outdoor entertaining. The peaceful backyard is surrounded with evergreens for privacy and wooden swing sets. Upstairs you will find an impressive master suite with walk in closet and built ins. Master bath has large double vanity, separate shower and large garden tub. The functional laundry room has a cabinet, hang space and folding table, and is located on the second floor. There are many extra details in this home that you will need to see yourself. Neighborhood amenities include pool, tennis courts, playground, common areas, and walking trails.
Location
State SC
County Greenville
Area 031
Rooms
Basement None
Interior
Interior Features 2 Story Foyer, High Ceilings, Ceiling Fan(s), Ceiling Blown, Ceiling Cathedral/Vaulted, Ceiling Smooth, Tray Ceiling(s), Granite Counters, Tub Garden, Walk-In Closet(s)
Heating Natural Gas
Cooling Central Air
Flooring Carpet, Ceramic Tile, Wood
Fireplaces Number 1
Fireplaces Type Free Standing, Gas Starter
Fireplace Yes
Appliance Dishwasher, Disposal, Microwave, Electric Oven, Gas Water Heater
Laundry 2nd Floor, Walk-in, Laundry Room
Exterior
Garage Attached, Paved, Garage Door Opener
Garage Spaces 2.0
Community Features Common Areas, Street Lights, Recreational Path, Playground, Pool, Sidewalks, Tennis Court(s)
Utilities Available Underground Utilities, Cable Available
Roof Type Composition
Parking Type Attached, Paved, Garage Door Opener
Garage Yes
Building
Lot Description 1/2 Acre or Less, Cul-De-Sac, Sidewalk, Sloped, Few Trees
Story 2
Foundation Slab
Sewer Public Sewer
Water Public, Greenville
Architectural Style Traditional
Schools
Elementary Schools Woodland
Middle Schools Riverside
High Schools J. L. Mann
Others
HOA Fee Include None
Read Less
Want to know what your home might be worth? Contact us for a FREE valuation!

Our team is ready to help you sell your home for the highest possible price ASAP
Bought with Keller Williams Grv Upst






