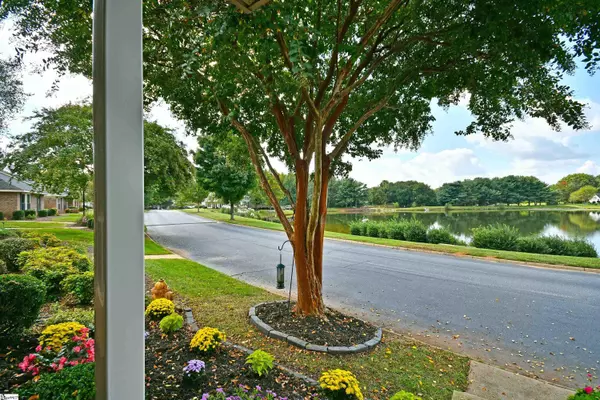$269,200
$299,999
10.3%For more information regarding the value of a property, please contact us for a free consultation.
52 Forest Lake Drive Simpsonville, SC 29681
3 Beds
2 Baths
1,669 SqFt
Key Details
Sold Price $269,200
Property Type Townhouse
Sub Type Townhouse
Listing Status Sold
Purchase Type For Sale
Square Footage 1,669 sqft
Price per Sqft $161
Subdivision Forest Lake
MLS Listing ID 1456557
Sold Date 02/16/22
Style Ranch, Traditional
Bedrooms 3
Full Baths 2
HOA Fees $138/mo
HOA Y/N yes
Year Built 1984
Annual Tax Amount $833
Lot Size 871 Sqft
Property Description
Welcome to this hidden gem. This three bedroom, two bath, water view home in a gated community has been totally up-dated from top to bottom and is 100% move in ready. The home is conveniently located to the shopping on Woodruff Road and only 15-20 minutes to downtown Greenville, Simpsonville and Greer. It also has quick access to I85 and I385. The gated community offers low maintenance living and provides gorgeous green space, lake, clubhouse, pool, tennis court and a great area for walking/running. Walk into the entrance with engineered hardwood floors throughout the entire home. The updated kitchen features custom cabinets, granite countertops, Italian tile backsplash, all stainless steel appliances, and a cute coffee station. Just imagine having breakfast while overlooking a view of the lake! The new owner will love the oversized pantry with pullout shelving. There is no lack of storage in this kitchen. The kitchen opens to a spacious living room and dining room area with a gas fireplace, built in cabinetry, vaulted ceilings and large windows which provide natural light. The spacious master bedroom also has vaulted ceilings. The master bath has custom built vanity with granite countertop, custom porcelain tile shower with tiled bench, skylight, and river stones on the floor base that feel like they are massaging your feet, and then step out on to the heated tile floors. There are two additional bedrooms. One has a water view which would make a great office for that person who works from home. The other bedroom overlooks the courtyard. You will be impressed with the amount of storage this home has. The pull down metal stairs provide access to the attic. The partial flooring and built in shelving gives you lots of storage space for holiday decorations. The home has a private courtyard with beautiful landscaping. At the end of the day the courtyard Is a peaceful setting for outdoor grilling or just enjoying a glass of wine.
Location
State SC
County Greenville
Area 032
Rooms
Basement None
Interior
Interior Features Bookcases, Ceiling Fan(s), Ceiling Blown, Ceiling Cathedral/Vaulted, Granite Counters, Open Floorplan, Pantry
Heating Forced Air, Natural Gas
Cooling Central Air, Electric
Flooring Wood, Other
Fireplaces Number 1
Fireplaces Type Gas Log
Fireplace Yes
Appliance Dishwasher, Disposal, Microwave, Self Cleaning Oven, Convection Oven, Refrigerator, Electric Oven, Free-Standing Electric Range, Range, Gas Water Heater
Laundry 1st Floor, Laundry Closet, Laundry Room
Exterior
Garage None, Paved, Assigned
Fence Fenced
Community Features Clubhouse, Common Areas, Gated, Street Lights, Pool, Sidewalks, Tennis Court(s), Water Access, Lawn Maintenance, Landscape Maintenance, Neighborhood Lake/Pond, Vehicle Restrictions
Utilities Available Cable Available
Waterfront Description Lake
View Y/N Yes
View Water
Roof Type Architectural
Garage No
Building
Lot Description Sprklr In Grnd-Partial Yd
Story 1
Foundation Slab
Sewer Public Sewer
Water Public, Greenville
Architectural Style Ranch, Traditional
Schools
Elementary Schools Mauldin
Middle Schools Mauldin
High Schools Mauldin
Others
HOA Fee Include None
Read Less
Want to know what your home might be worth? Contact us for a FREE valuation!

Our team is ready to help you sell your home for the highest possible price ASAP
Bought with BHHS C Dan Joyner - Midtown






