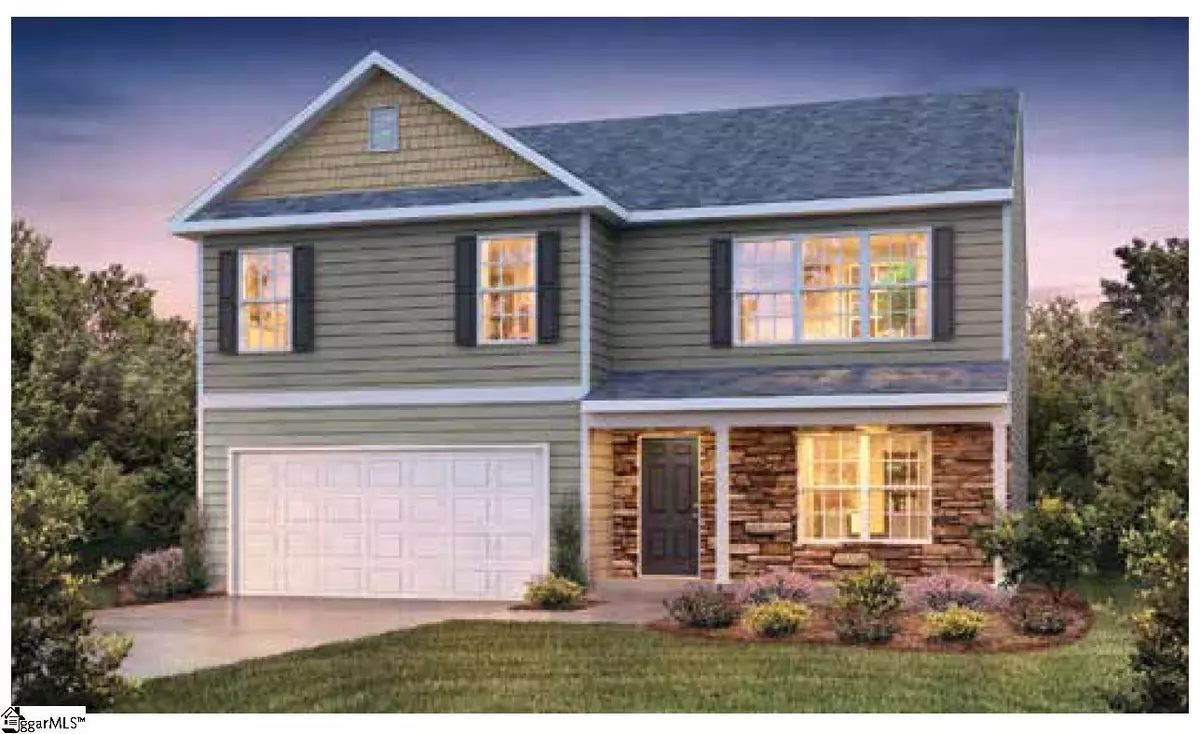$304,990
$304,990
For more information regarding the value of a property, please contact us for a free consultation.
401 Sweetgrass Lane Piedmont, SC 29673
5 Beds
3 Baths
2,494 SqFt
Key Details
Sold Price $304,990
Property Type Single Family Home
Sub Type Single Family Residence
Listing Status Sold
Purchase Type For Sale
Square Footage 2,494 sqft
Price per Sqft $122
Subdivision Cambridge Walk
MLS Listing ID 1456229
Sold Date 02/28/22
Style Bungalow, Traditional, Craftsman
Bedrooms 5
Full Baths 3
HOA Fees $35/ann
HOA Y/N yes
Lot Size 6,873 Sqft
Lot Dimensions 55 x 125
Property Description
The Chelsea our most popular floor plan. This beautiful swim community is centrally located between Simpsonville and Mauldin, and just minutes from Hwy25, I-85, and I-385 making your commute easier than ever! Plus, you will never be too far from home with Home is Connected. Your new home is built with an industry leading suite of smart home products that keep you connected with the people and place you value most! Cambridge Walk offers the best of both worlds with its quaint small-town charm yet big city convenience, with easy access to all of the desired locations for shopping, dining, parks, golf, hospitals, and more! This active community is perfect for all lifestyles and is why Cambridge Walk is a perfect place to call home! The Chelsea is an outstanding 5 bedroom home, 3 full bath with large two car garage and spacious owner's bedroom! Kitchen has granite counters, large pantry, stainless steel appliances, lots of cabinet space and an eat in breakfast area! This home is an incredible value with all the benefits of new construction and a 10 yr. Home Warranty! USDA 100% financing available!
Location
State SC
County Greenville
Area 050
Rooms
Basement None
Interior
Interior Features Ceiling Cathedral/Vaulted, Ceiling Smooth, Granite Counters, Open Floorplan, Walk-In Closet(s), Pantry
Heating Forced Air, Natural Gas, Damper Controlled
Cooling Central Air, Electric, Damper Controlled
Flooring Carpet, Vinyl, Other
Fireplaces Number 1
Fireplaces Type Gas Log
Fireplace Yes
Appliance Dishwasher, Disposal, Free-Standing Gas Range, Microwave, Electric Water Heater
Laundry 2nd Floor, Walk-in, Electric Dryer Hookup, Laundry Room
Exterior
Garage Attached, Paved, Garage Door Opener
Garage Spaces 2.0
Community Features Street Lights, Playground, Pool, Sidewalks
Utilities Available Underground Utilities, Cable Available
Roof Type Composition
Parking Type Attached, Paved, Garage Door Opener
Garage Yes
Building
Lot Description 1/2 Acre or Less
Story 2
Foundation Slab
Sewer Public Sewer
Water Public
Architectural Style Bungalow, Traditional, Craftsman
New Construction Yes
Schools
Elementary Schools Sue Cleveland
Middle Schools Woodmont
High Schools Woodmont
Others
HOA Fee Include Pool, Recreation Facilities, Street Lights, Restrictive Covenants
Acceptable Financing USDA Loan
Listing Terms USDA Loan
Read Less
Want to know what your home might be worth? Contact us for a FREE valuation!

Our team is ready to help you sell your home for the highest possible price ASAP
Bought with Weichert Realty-Shaun & Shari




