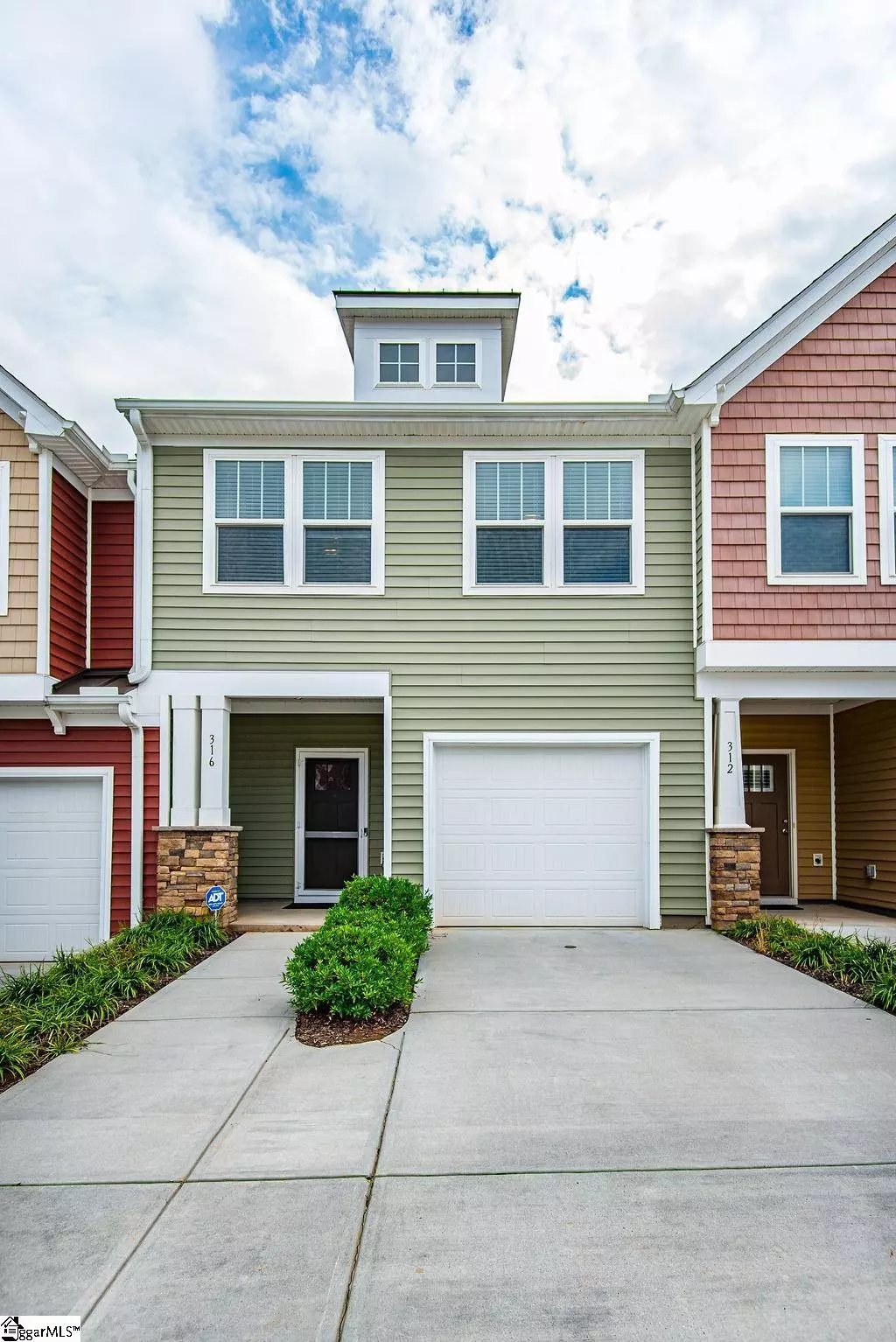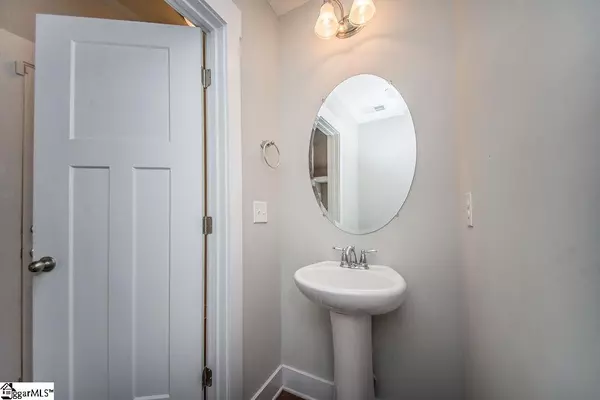$196,000
$195,000
0.5%For more information regarding the value of a property, please contact us for a free consultation.
316 Hague Drive Duncan, SC 29334
3 Beds
3 Baths
1,653 SqFt
Key Details
Sold Price $196,000
Property Type Townhouse
Sub Type Townhouse
Listing Status Sold
Purchase Type For Sale
Square Footage 1,653 sqft
Price per Sqft $118
Subdivision Fairmont Ridge
MLS Listing ID 1457375
Sold Date 11/19/21
Style Craftsman
Bedrooms 3
Full Baths 2
Half Baths 1
HOA Fees $120/ann
HOA Y/N yes
Year Built 2015
Annual Tax Amount $1,008
Lot Size 2,613 Sqft
Lot Dimensions 22 x 96
Property Description
Looking for a townhome with convenient access to I-85, I-26, shopping, entertainment and work? You've found it in this beautiful 3 bedroom 2.5 bath townhome in Duncan, SC. The Litchfield model is one of the best selling Dan Ryan townhomes in the area offering gorgeous hardwoods throughout the bottom level, a spacious kitchen and open concept great room, high 9ft+ ceilings and a spacious outdoor maintenance free patio area for entertaining. The owners suite has beautiful pan trey ceiling, large picturesque windows, sitting area with an ensuite bath featuring double sinks and a double seated stand alone shower. Nearly 1600+ sq ft with a 1 car garage, extended concrete drive, craftsman style interior trim, complete whirlpool appliance package with refrigerator and a brand new dual zoned HVAC system- All for under $200k! This property is move in ready just in time for the holidays.
Location
State SC
County Spartanburg
Area 033
Rooms
Basement None
Interior
Interior Features High Ceilings, Ceiling Fan(s), Ceiling Smooth, Tray Ceiling(s), Countertops-Solid Surface, Open Floorplan, Walk-In Closet(s), Split Floor Plan, Pantry
Heating Natural Gas
Cooling Central Air
Flooring Carpet, Ceramic Tile, Wood
Fireplaces Type None
Fireplace Yes
Appliance Dishwasher, Disposal, Free-Standing Gas Range, Refrigerator, Microwave, Gas Water Heater
Laundry 2nd Floor, Laundry Closet, Laundry Room
Exterior
Garage Attached, Paved
Garage Spaces 1.0
Community Features Common Areas, Lawn Maintenance, Landscape Maintenance
Utilities Available Underground Utilities
Roof Type Architectural
Garage Yes
Building
Lot Description 1/2 Acre or Less
Story 2
Foundation Slab
Sewer Public Sewer
Water Public, SJWD
Architectural Style Craftsman
Schools
Elementary Schools River Ridge
Middle Schools Florence Chapel
High Schools James F. Byrnes
Others
HOA Fee Include Street Lights
Acceptable Financing USDA Loan
Listing Terms USDA Loan
Read Less
Want to know what your home might be worth? Contact us for a FREE valuation!

Our team is ready to help you sell your home for the highest possible price ASAP
Bought with Keller Williams Greenville Cen






