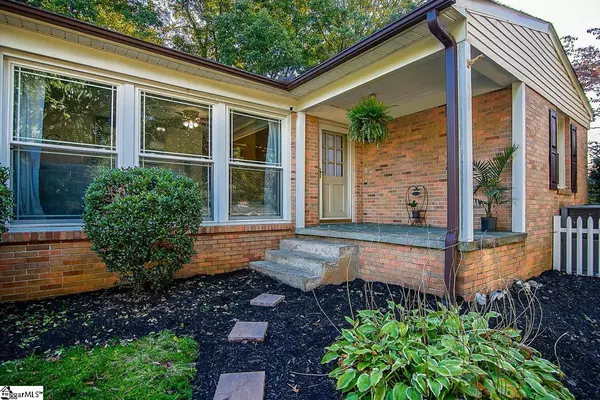$225,000
$199,900
12.6%For more information regarding the value of a property, please contact us for a free consultation.
405 Stewart Drive Easley, SC 29640
3 Beds
2 Baths
1,523 SqFt
Key Details
Sold Price $225,000
Property Type Single Family Home
Sub Type Single Family Residence
Listing Status Sold
Purchase Type For Sale
Square Footage 1,523 sqft
Price per Sqft $147
Subdivision Other
MLS Listing ID 1456918
Sold Date 12/02/21
Style Ranch
Bedrooms 3
Full Baths 2
HOA Y/N no
Year Built 1956
Annual Tax Amount $696
Lot Size 0.320 Acres
Property Description
WELCOME HOME!!! This beautiful brick home awaits your arrival... Quaint front porch ready for your rockers and fall decor. Inside the home you will notice the hardwood floors and the large fireplace that will surely delight. Imagine sitting at the fire during the cooler weather enjoying the crackling of the wood. The living room is open to the dining room that leads you into the nice kitchen where the appliances stay so the Chef is ready to start preparing meals. Off the kitchen is a den that allows for a second place to enjoy friends and family. From the den you can go out to the screened porch and enjoy the fresh air and admire the large backyard. All the littles of the family will enjoy the tree house platform. Back inside from the den you have 3 nice size bedrooms and 2 baths where one offers a jetted tub. Don't delay and miss out on this great home. Schedule your appointment and get ready to call this home!
Location
State SC
County Pickens
Area 063
Rooms
Basement None
Interior
Interior Features Bookcases, Ceiling Fan(s)
Heating Forced Air
Cooling Central Air
Flooring Carpet, Wood, Laminate
Fireplaces Number 1
Fireplaces Type Masonry
Fireplace Yes
Appliance Dishwasher, Dryer, Washer, Free-Standing Electric Range, Electric Water Heater
Laundry 1st Floor, Walk-in, Laundry Room
Exterior
Garage Attached Carport, Paved, Side/Rear Entry, Carport
Garage Spaces 1.0
Fence Fenced
Community Features None
Utilities Available Cable Available
Roof Type Composition
Parking Type Attached Carport, Paved, Side/Rear Entry, Carport
Garage Yes
Building
Lot Description 1/2 Acre or Less, Sloped, Few Trees
Story 1
Foundation Crawl Space
Sewer Public Sewer
Water Public
Architectural Style Ranch
Schools
Elementary Schools East End
Middle Schools Richard H. Gettys
High Schools Easley
Others
HOA Fee Include None
Read Less
Want to know what your home might be worth? Contact us for a FREE valuation!

Our team is ready to help you sell your home for the highest possible price ASAP
Bought with Coldwell Banker Exclusive Rlty






