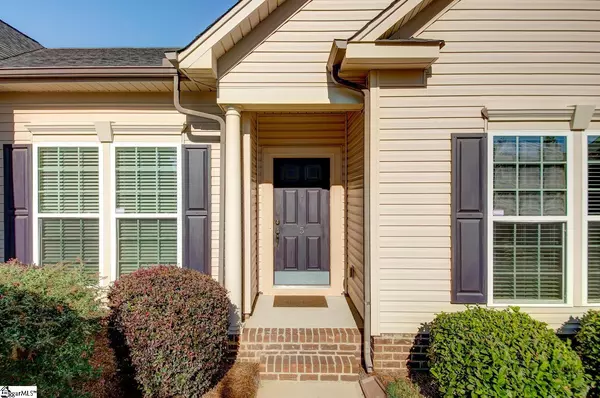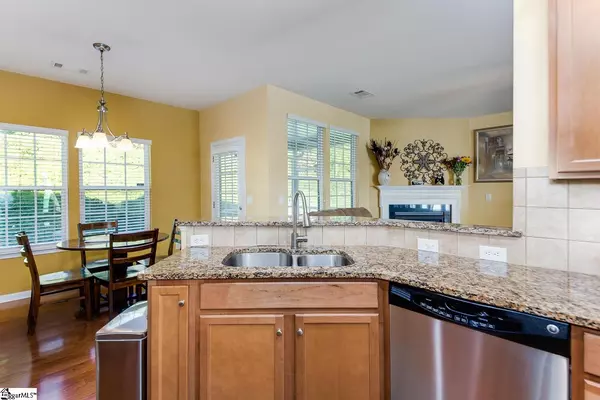$325,000
$325,000
For more information regarding the value of a property, please contact us for a free consultation.
5 Kenton Finch Court Simpsonville, SC 29681
3 Beds
2 Baths
1,800 SqFt
Key Details
Sold Price $325,000
Property Type Single Family Home
Sub Type Single Family Residence
Listing Status Sold
Purchase Type For Sale
Square Footage 1,800 sqft
Price per Sqft $180
Subdivision Gresham Park
MLS Listing ID 1457100
Sold Date 12/10/21
Style Patio, Ranch
Bedrooms 3
Full Baths 2
HOA Fees $133/mo
HOA Y/N yes
Annual Tax Amount $1,184
Lot Size 7,405 Sqft
Property Description
Absolutely immaculate home in the highly desirable, no-maintenance community of Gresham Park in Five Forks. Amazing cul-de-sac location right across from a wooded common area that leads to the pool! Built in 2013, but better than new due to meticulous owners. This gorgeous 3 bedroom/2 bath plus screened in porch home had new flooring installed 2 years ago along with fresh paint. The 2 car garage floor was recently refinished with an epoxy coating. The home boasts an amazing kitchen with granite countertops and tons of cabinet space. This home has an eat-in breakfast area, full dining room and open floor plan. Cozy up in front of the fireplace on those chilly nights and enjoy the screened in porch virtually year round! The owner's bedroom is stunning and the owner's suite includes a huge walk-in shower as well as a walk-in closet. The split floor plan has two additional bedrooms and another full bath with tub. The owners have maintained a termite bond as well as a contract that regularly services the HVAC. Come and see this home before it is gone!
Location
State SC
County Greenville
Area 032
Rooms
Basement None
Interior
Interior Features High Ceilings, Ceiling Fan(s), Tray Ceiling(s), Granite Counters, Open Floorplan, Walk-In Closet(s), Pantry
Heating Natural Gas
Cooling Central Air, Electric
Flooring Carpet, Ceramic Tile, Wood, Vinyl
Fireplaces Number 1
Fireplaces Type Gas Log
Fireplace Yes
Appliance Cooktop, Dishwasher, Electric Oven, Microwave, Gas Water Heater
Laundry 1st Floor, Walk-in, Laundry Room
Exterior
Garage Attached, Paved, Garage Door Opener
Garage Spaces 2.0
Community Features Clubhouse, Common Areas, Street Lights, Pool, Sidewalks, Lawn Maintenance, Landscape Maintenance
Utilities Available Cable Available
Roof Type Architectural
Garage Yes
Building
Lot Description 1/2 Acre or Less, Cul-De-Sac, Sidewalk
Story 1
Foundation Slab
Sewer Public Sewer
Water Public
Architectural Style Patio, Ranch
Schools
Elementary Schools Monarch
Middle Schools Mauldin
High Schools Mauldin
Others
HOA Fee Include Maintenance Structure, Maintenance Grounds, Pool, Street Lights
Read Less
Want to know what your home might be worth? Contact us for a FREE valuation!

Our team is ready to help you sell your home for the highest possible price ASAP
Bought with Open House Realty, LLC






