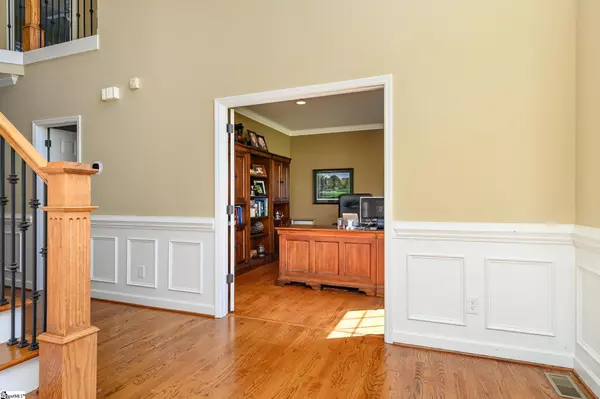$610,000
$610,000
For more information regarding the value of a property, please contact us for a free consultation.
474 Meathward Circle Moore, SC 29369
5 Beds
4 Baths
3,618 SqFt
Key Details
Sold Price $610,000
Property Type Single Family Home
Sub Type Single Family Residence
Listing Status Sold
Purchase Type For Sale
Square Footage 3,618 sqft
Price per Sqft $168
Subdivision Londonderry
MLS Listing ID 1457528
Sold Date 01/10/22
Style Traditional
Bedrooms 5
Full Baths 4
HOA Fees $20/ann
HOA Y/N yes
Annual Tax Amount $2,804
Lot Size 0.640 Acres
Property Description
This is the first time this stunner has been offered on the market. Custom built home that has been meticulously maintained and updated for today’s discerning buyer. Immediately upon entering the stately entrance, you are greeted with a soaring foyer. To the right is a spacious home office and to the left is a generously sized dining room for hosting all of the family dinners and memories. The great room with a stone fireplace is perfect for hosting parties or snuggling up on family movie night. The chef’s kitchen with ample storage, stainless steel appliances and gleaming granite counter tops has plenty of space for everyone to lend a hand in preparing meals. Bring the entertainment easily outside onto the screened porch and grilling deck that overlooks the private backyard with a large sparkling swimming pool gated for safety. The swimming pool was built with extra length when installed - which means there is even more space for pool games! The first level also includes an additional bedroom which connects to a full bath. The three-car garage has so much storage for cars but also the fun toys! Climb up the stately staircase to the second level landing which overlooks the great room. The master bedroom is a dream retreat and the perfect place to get away at the end of the day. The spa-like master bath with dual sinks, large soaking jetted tub and separate shower is perfect for preparing for the day and indulging in those at-home pamper days. Wait until you see the master closet!! So much space and storage to ensure everything has its place. Three generously sized bedrooms round out the space, two that share a jack and jill bathroom and one with its own en suite. The laundry room is upstairs for ease and convenience and includes an additional sink. Wait - - this home even has a walk-out basement!! So much space for so many different scenarios. What a wonderful place to come home to every day!
Location
State SC
County Spartanburg
Area 033
Rooms
Basement Partially Finished, Walk-Out Access
Interior
Interior Features 2 Story Foyer, High Ceilings, Ceiling Fan(s), Ceiling Smooth, Granite Counters, Open Floorplan, Walk-In Closet(s), Pantry
Heating Natural Gas
Cooling Central Air, Electric
Flooring Carpet, Ceramic Tile, Wood
Fireplaces Number 1
Fireplaces Type Gas Log
Fireplace Yes
Appliance Cooktop, Dishwasher, Disposal, Oven, Microwave, Tankless Water Heater
Laundry 2nd Floor, Walk-in, Electric Dryer Hookup, Laundry Room
Exterior
Garage Attached, Parking Pad, Paved, Garage Door Opener
Garage Spaces 3.0
Pool In Ground
Community Features Street Lights, Recreational Path, Playground
Utilities Available Underground Utilities, Cable Available
Roof Type Architectural
Parking Type Attached, Parking Pad, Paved, Garage Door Opener
Garage Yes
Building
Lot Description 1/2 - Acre, Few Trees, Wooded, Sprklr In Grnd-Full Yard
Story 2
Foundation Basement
Sewer Public Sewer
Water Public, Spartanburg
Architectural Style Traditional
Schools
Elementary Schools Anderson Mill
Middle Schools Rp Dawkins
High Schools Dorman
Others
HOA Fee Include None
Read Less
Want to know what your home might be worth? Contact us for a FREE valuation!

Our team is ready to help you sell your home for the highest possible price ASAP
Bought with Non MLS






