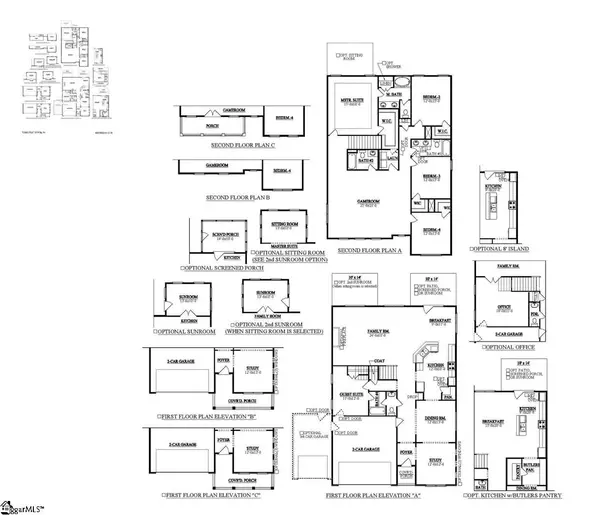$460,575
$458,775
0.4%For more information regarding the value of a property, please contact us for a free consultation.
1004 Cortland Valley Lane Duncan, SC 29334
5 Beds
5 Baths
4,175 SqFt
Key Details
Sold Price $460,575
Property Type Single Family Home
Sub Type Single Family Residence
Listing Status Sold
Purchase Type For Sale
Square Footage 4,175 sqft
Price per Sqft $110
Subdivision Macintosh
MLS Listing ID 1447146
Sold Date 02/01/22
Style Traditional, Craftsman
Bedrooms 5
Full Baths 4
Half Baths 1
HOA Fees $46/ann
HOA Y/N yes
Lot Size 8,276 Sqft
Property Description
The Carlyle plan is the flagship of the Macintosh lineup, with its large living space and open concept design. Featuring large family room, formal dining room and sprawling kitchen this plan is sure to fit the bill for entertaining or just being with the family. Interior details in this home are sure to please with features that include both laminate and ceramic tile flooring as well as trim galore and quartz countertops. Macintosh epitomizes the essence of quiet suburban living. Located on the outskirts of Duncan it is conveniently centralized to Greenville, Spartanburg as well as Greer. With quick access to GSP and I-85 this location is sure to be a hot ticket.
Location
State SC
County Spartanburg
Area 033
Rooms
Basement None
Interior
Interior Features Ceiling Smooth, Tray Ceiling(s), Open Floorplan, Walk-In Closet(s), Countertops – Quartz, Pantry
Heating Forced Air, Natural Gas, Damper Controlled
Cooling Central Air, Electric, Damper Controlled
Flooring Carpet, Ceramic Tile, Laminate
Fireplaces Number 1
Fireplaces Type Gas Log
Fireplace Yes
Appliance Dishwasher, Disposal, Free-Standing Gas Range, Gas Oven, Microwave, Gas Water Heater, Tankless Water Heater
Laundry 2nd Floor, Walk-in, Electric Dryer Hookup, Laundry Room
Exterior
Exterior Feature Balcony
Garage Attached, Paved
Garage Spaces 2.0
Community Features Common Areas, Street Lights, Sidewalks
Utilities Available Underground Utilities
Roof Type Architectural
Garage Yes
Building
Lot Description 1/2 Acre or Less
Story 2
Foundation Slab
Sewer Public Sewer
Water Public, SJWD
Architectural Style Traditional, Craftsman
New Construction Yes
Schools
Elementary Schools Reidville
Middle Schools Florence Chapel
High Schools James F. Byrnes
Others
HOA Fee Include None
Acceptable Financing USDA Loan
Listing Terms USDA Loan
Read Less
Want to know what your home might be worth? Contact us for a FREE valuation!

Our team is ready to help you sell your home for the highest possible price ASAP
Bought with BHHS C Dan Joyner - Greer




