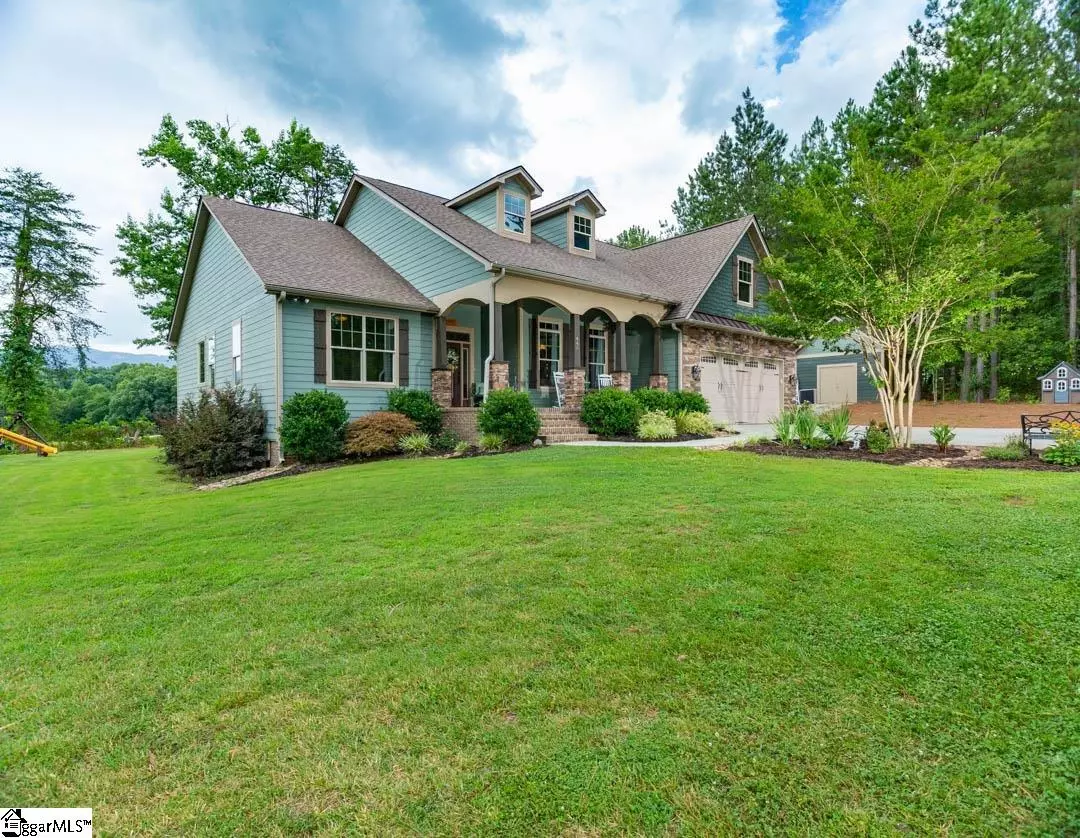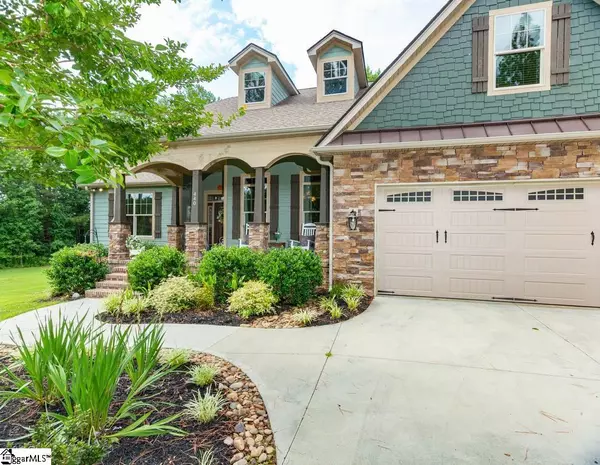$706,000
$724,800
2.6%For more information regarding the value of a property, please contact us for a free consultation.
440 N Southerlin Road Taylors, SC 29687
4 Beds
3 Baths
2,955 SqFt
Key Details
Sold Price $706,000
Property Type Single Family Home
Sub Type Single Family Residence
Listing Status Sold
Purchase Type For Sale
Square Footage 2,955 sqft
Price per Sqft $238
Subdivision None
MLS Listing ID 1451203
Sold Date 02/04/22
Style Traditional, Craftsman
Bedrooms 4
Full Baths 2
Half Baths 1
HOA Y/N no
Year Built 2013
Annual Tax Amount $1,625
Lot Size 4.000 Acres
Lot Dimensions 4
Property Description
The storybook setting and location of this beautiful home is simply not to be missed. From the moment you turn onto the tree lined, quiet country road it calls home, you are greeted by well maintained green pastures and white fences. As you continue on, mountains will appear ahead of you and you will know you've arrived. This special 4 acre property overlooks a multi ridge panoramic mountain view and beautiful rolling pastures and white fences of generational farm land belonging to the same family the lovely country road is named after. As you cross the large yard to the side of this home, do not miss walking the winding path through the woods filled with a mixture of tall hardwoods and pines to the back of the property. As you leave, take a left out of the drive and enjoy the incredible views from the road just beyond the trees as you come to the top of the hill. This quiet and serene road is perfect for walking, running, and cycling. The location and setting of this home is truly unique and a nature lover's paradise. Centrally located to Greenville, Spartanburg, Travelers Rest, the Swamp Rabbit Trail and also the Tryon Equestrian Center. This house is located in a great school district and would be great for raising a family or retiring to a slower pace in life. This is builder owned 4 bedroom 2.5 bath house on 4 acres. A rocking chair front porch and large screened in back porch to enjoy quiet evenings at the foot of the mountains. The house is a split floor plan with a beautiful open kitchen and great room. Hardwoods throughout the main living area. The kitchen has granite counters with custom tall cabinets, double wall oven and electric cook top. Master bedroom has a sitting area along with a large master bath and walk in closet. The dining room has a beautiful coffered ceiling and chandelier. Above the garage is a bedroom, bonus room and half bath along with lots of attic storage everywhere. Outside you will find a beautiful manicured yard with an 16x14 storage building. You won't want to miss out on this one!
Location
State SC
County Greenville
Area 013
Rooms
Basement None
Interior
Interior Features High Ceilings, Ceiling Fan(s), Ceiling Smooth, Central Vacuum, Granite Counters, Open Floorplan, Walk-In Closet(s), Coffered Ceiling(s), Pantry
Heating Electric
Cooling Central Air, Electric
Flooring Carpet, Ceramic Tile, Wood
Fireplaces Number 1
Fireplaces Type Wood Burning
Fireplace Yes
Appliance Dishwasher, Disposal, Oven, Refrigerator, Electric Cooktop, Microwave, Electric Water Heater
Laundry 1st Floor, Walk-in, Electric Dryer Hookup
Exterior
Garage Attached, Paved, Garage Door Opener
Garage Spaces 2.0
Community Features None
View Y/N Yes
View Mountain(s)
Roof Type Architectural
Parking Type Attached, Paved, Garage Door Opener
Garage Yes
Building
Lot Description 2 - 5 Acres, Few Trees, Wooded
Story 1
Foundation Crawl Space
Sewer Septic Tank
Water Well
Architectural Style Traditional, Craftsman
Schools
Elementary Schools Tigerville
Middle Schools Blue Ridge
High Schools Blue Ridge
Others
HOA Fee Include None
Read Less
Want to know what your home might be worth? Contact us for a FREE valuation!

Our team is ready to help you sell your home for the highest possible price ASAP
Bought with Engage Real Estate Group






