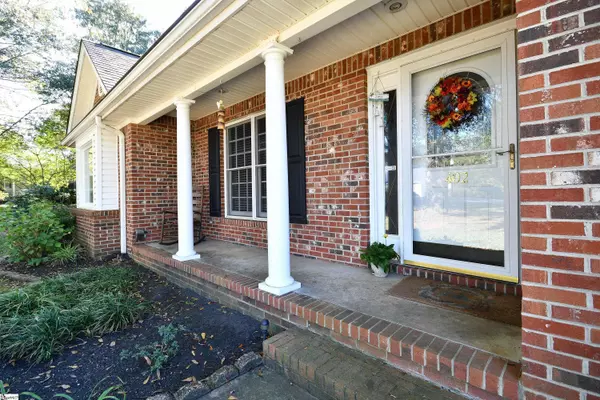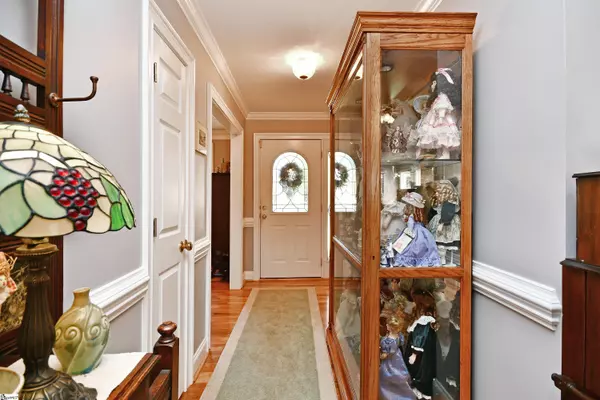$320,000
$310,000
3.2%For more information regarding the value of a property, please contact us for a free consultation.
402 Lia Way Easley, SC 29642
3 Beds
3 Baths
2,234 SqFt
Key Details
Sold Price $320,000
Property Type Single Family Home
Sub Type Single Family Residence
Listing Status Sold
Purchase Type For Sale
Square Footage 2,234 sqft
Price per Sqft $143
Subdivision Belmont Plantation
MLS Listing ID 1457961
Sold Date 12/03/21
Style Traditional
Bedrooms 3
Full Baths 2
Half Baths 1
HOA Fees $8/ann
HOA Y/N yes
Year Built 1999
Annual Tax Amount $4,500
Lot Size 0.500 Acres
Property Description
Need more space in your place? Here is a 3BR/2.5BA ranch-style home in Belmont Plantation that is move-in ready with added office space, attached storage/garage, and non-HVAC bonus room/man cave in the desirable Anderson County School District 1. This home features adorable hardwood floors, crown moldings, and an oversized family room with fireplace and gas logs. The floor plan is designed for entertaining family or friends with a formal dining room that flows into a spacious kitchen with granite countertops, plenty of cabinets, and stainless-steel appliances. The large Master Suite includes his/her walk-in closet and a beautiful master bath with double sinks and a separate garden tub and shower. The added space is perfect for a home office, or a quiet place for the kids to focus on their homework. There is an additional garage/storage in back that could be a workshop, that includes a large bonus room, just add HVAC. This well-maintained home in an established neighborhood provides convenient access to Easley, Downtown Greenville, and I85, meaning that you are only minutes away from shopping dinning, and entertainment. This property is a must see and will not last long.
Location
State SC
County Anderson
Area 054
Rooms
Basement None
Interior
Interior Features High Ceilings, Ceiling Fan(s), Ceiling Smooth, Granite Counters, Open Floorplan, Tub Garden, Walk-In Closet(s), Countertops-Other
Heating Forced Air, Natural Gas
Cooling Central Air, Electric
Flooring Ceramic Tile, Wood, Vinyl
Fireplaces Number 1
Fireplaces Type Gas Log
Fireplace Yes
Appliance Cooktop, Dishwasher, Microwave, Electric Cooktop, Electric Oven, Free-Standing Electric Range, Gas Water Heater
Laundry 1st Floor, Walk-in, Electric Dryer Hookup
Exterior
Garage Attached, Parking Pad, Paved, Garage Door Opener, Side/Rear Entry
Garage Spaces 3.0
Community Features Street Lights
Roof Type Architectural
Garage Yes
Building
Lot Description 1/2 Acre or Less, Sloped, Few Trees
Story 1
Foundation Crawl Space
Sewer Septic Tank
Water Public, Powdersville
Architectural Style Traditional
Schools
Elementary Schools Powdersville
Middle Schools Powdersville
High Schools Powdersville
Others
HOA Fee Include None
Read Less
Want to know what your home might be worth? Contact us for a FREE valuation!

Our team is ready to help you sell your home for the highest possible price ASAP
Bought with EXP Realty LLC






