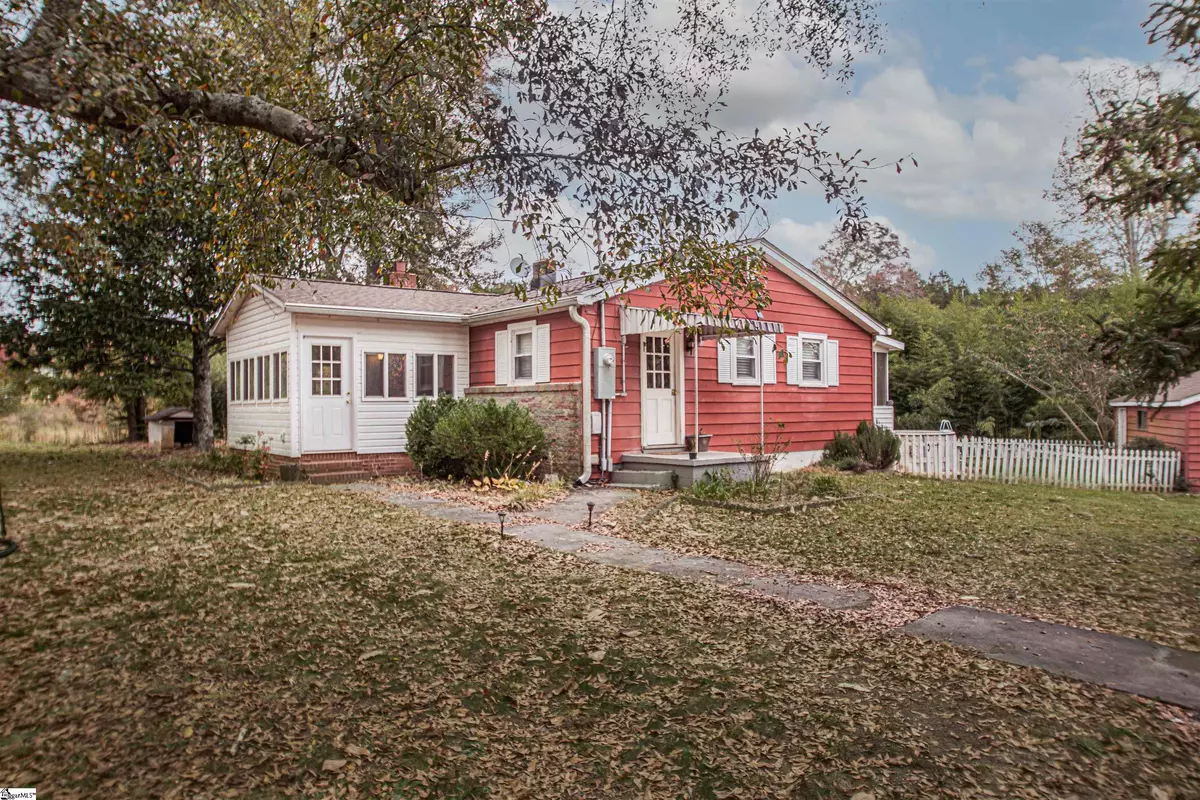$250,000
$239,999
4.2%For more information regarding the value of a property, please contact us for a free consultation.
704 Keller Road Taylors, SC 29687
2 Beds
1 Bath
1,200 SqFt
Key Details
Sold Price $250,000
Property Type Single Family Home
Sub Type Single Family Residence
Listing Status Sold
Purchase Type For Sale
Square Footage 1,200 sqft
Price per Sqft $208
Subdivision None
MLS Listing ID 1458161
Sold Date 02/02/22
Style Ranch
Bedrooms 2
Full Baths 1
HOA Y/N no
Annual Tax Amount $911
Lot Size 2.900 Acres
Property Description
*Deadline for Offers 3pm today 11/6*Cute Country Home setting on 2.9 acres in Taylors! Charming home has great curb appeal and character in spades! One floor living and large rooms throughout. Home was well taken care of by the owners and ready for your touches. Sunroom, Screen porch are great spaces and unfinished basement provides plenty of storage. Cute as a button and won't last but a moment so don't hesitate on this one!
Location
State SC
County Greenville
Area 013
Rooms
Basement Unfinished
Interior
Interior Features Countertops-Other
Heating Electric, Forced Air
Cooling Central Air, Electric
Flooring Ceramic Tile, Wood
Fireplaces Number 1
Fireplaces Type Wood Burning, None, Masonry
Fireplace Yes
Appliance Refrigerator, Electric Cooktop, Electric Oven, Electric Water Heater
Laundry 1st Floor, Walk-in
Exterior
Garage Detached, Paved, Workshop in Garage, Yard Door
Garage Spaces 2.0
Fence Fenced
Pool Above Ground
Community Features None
Roof Type Composition
Parking Type Detached, Paved, Workshop in Garage, Yard Door
Garage Yes
Building
Lot Description 2 - 5 Acres, Few Trees
Story 1
Foundation Crawl Space, Basement
Sewer Septic Tank
Water Well
Architectural Style Ranch
Schools
Elementary Schools Mountain View
Middle Schools Blue Ridge
High Schools Blue Ridge
Others
HOA Fee Include None
Acceptable Financing USDA Loan
Listing Terms USDA Loan
Read Less
Want to know what your home might be worth? Contact us for a FREE valuation!

Our team is ready to help you sell your home for the highest possible price ASAP
Bought with Laura Simmons & Associates RE






