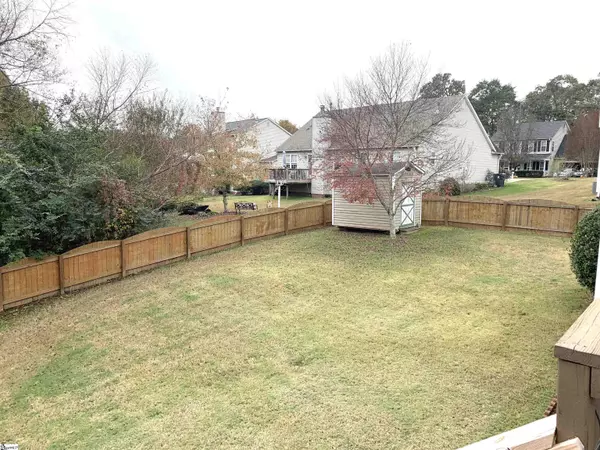$247,000
$225,000
9.8%For more information regarding the value of a property, please contact us for a free consultation.
4 Valhalla Lane Simpsonville, SC 29681
3 Beds
2 Baths
1,325 SqFt
Key Details
Sold Price $247,000
Property Type Single Family Home
Sub Type Single Family Residence
Listing Status Sold
Purchase Type For Sale
Square Footage 1,325 sqft
Price per Sqft $186
Subdivision Sparrows Point
MLS Listing ID 1458377
Sold Date 11/30/21
Style Traditional
Bedrooms 3
Full Baths 2
HOA Fees $30/ann
HOA Y/N yes
Annual Tax Amount $519
Lot Size 10,454 Sqft
Property Description
LOCATION! LOCATION! This well-maintained home is located in the desirable area of five forks with sought after schools, and where anything you need is only a minutes drive away. As you pull up to the home, you will notice a 2-car garage, and a large porch spacious enough to hold several rocking chairs, or a swing should you choose. Entering into the home, you will find the kitchen and dining area which is large enough to hold a dining room table and lots of counter space for cooking. The cabinets and pantry offer loads of space for storing all your kitchen needs. The refrigerator will remain for the new owners. Next, the living area boasts vaulted ceilings and lots of natural light. The master bedroom is large enough to hold a king size bed, and the master bath is handicapped accessible, but can be changed back if needed. The master bedroom also offers a large walk-in closet. The secondary bedrooms are just on either side of the full bath. The laundry area is in the hall, and the washer and dryer will remain for the new owners as well. The back deck/fenced in yard is just off of the living room, and it has ample space to offer entertainment for your guests and family. The outbuilding is the perfect size for storage. The community offers a tennis court, pool, playground, and clubhouse. Come see this house today, and see why it would be the perfect place to make all your new memories.
Location
State SC
County Greenville
Area 032
Rooms
Basement None
Interior
Interior Features Ceiling Fan(s), Ceiling Blown, Ceiling Cathedral/Vaulted, Walk-In Closet(s), Laminate Counters, Pantry
Heating Natural Gas
Cooling Electric
Flooring Carpet, Wood, Vinyl
Fireplaces Type None
Fireplace Yes
Appliance Cooktop, Dishwasher, Disposal, Dryer, Self Cleaning Oven, Refrigerator, Washer, Electric Cooktop, Electric Oven, Microwave, Gas Water Heater
Laundry Laundry Closet
Exterior
Garage Attached, Paved, Garage Door Opener, Key Pad Entry
Garage Spaces 2.0
Fence Fenced
Community Features Clubhouse, Common Areas, Street Lights, Playground, Pool, Tennis Court(s)
Utilities Available Cable Available
Roof Type Composition
Garage Yes
Building
Lot Description 1/2 Acre or Less, Sloped, Few Trees
Story 1
Foundation Crawl Space
Sewer Public Sewer
Water Public
Architectural Style Traditional
Schools
Elementary Schools Monarch
Middle Schools Mauldin
High Schools Mauldin
Others
HOA Fee Include None
Acceptable Financing USDA Loan
Listing Terms USDA Loan
Read Less
Want to know what your home might be worth? Contact us for a FREE valuation!

Our team is ready to help you sell your home for the highest possible price ASAP
Bought with Keller Williams Grv Upst






