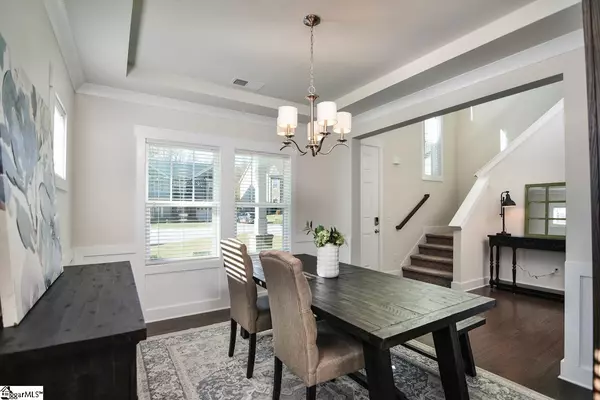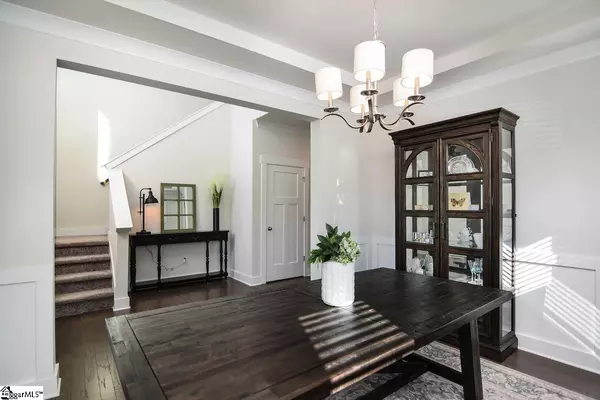$444,500
$435,000
2.2%For more information regarding the value of a property, please contact us for a free consultation.
421 Combahee Court Greer, SC 29651
4 Beds
4 Baths
3,100 SqFt
Key Details
Sold Price $444,500
Property Type Single Family Home
Sub Type Single Family Residence
Listing Status Sold
Purchase Type For Sale
Square Footage 3,100 sqft
Price per Sqft $143
Subdivision Redcroft
MLS Listing ID 1458540
Sold Date 12/13/21
Style Craftsman
Bedrooms 4
Full Baths 3
Half Baths 1
HOA Fees $37/ann
HOA Y/N yes
Year Built 2018
Annual Tax Amount $3,409
Lot Size 9,147 Sqft
Property Description
SIMPLY STUNNING better than new 4 bedroom 3.5 bath PLUS LOFT and OFFICE features master on the main and an open floor plan! Gorgeous hardwoods in a trendy espresso gray finish grace much of the main living area. A formal dining flanks the two story foyer and invites you into a breathtaking living space. You'll fall head over heels for the gourmet kitchen which showcases a sprawling island, stainless steel appliances including a gas cooktop, double ovens, microwave, an abundance of gray shaker style cabinets, polished granite and subway tile backsplash and a sweet walk-in pantry. Slick urban pendant lighting over the island is easy on the eyes and adds a special ambiance. The kitchen overlooks the incredible great room complete with stacked stone fireplace with gas logs, floating wood mantle, built-ins, and tons of windows for great natural light. Off the living space you'll find a great office or flex space, perfect for working at home, school or even a great play space or music room. The owner's suite is spacious and features a beautiful ensuite with dual sinks with stone countertops, a walk-in shower with tile surround and dual closets. Upstairs you'll find 3 additional bedrooms with spectacular closets, one bedroom features a private bath and the other two with a shared and a jack-n-jill bath and of course a generous sized loft. Outside you'll enjoy coffee or cocktails on your covered back porch overlooking dense woods or enjoy your level fenced in backyard, perfect for cookouts and cornhole. Some of the energy features of this home feature spray foam insulation and tankless water heater. Location is absolutely amazing and is minutes from 85, Greer, Pelham Road, Greenville and Simpsonville and you'll love the amazing amenities! Don't let this one get away!
Location
State SC
County Spartanburg
Area 033
Rooms
Basement None
Interior
Interior Features 2 Story Foyer, High Ceilings, Ceiling Fan(s), Ceiling Smooth, Granite Counters, Open Floorplan, Walk-In Closet(s), Split Floor Plan, Pantry
Heating Electric, Forced Air
Cooling Central Air, Electric
Flooring Carpet, Ceramic Tile, Wood
Fireplaces Type Gas Log
Fireplace Yes
Appliance Gas Cooktop, Dishwasher, Disposal, Oven, Double Oven, Microwave, Gas Water Heater, Tankless Water Heater
Laundry 1st Floor, Walk-in, Electric Dryer Hookup, Laundry Room
Exterior
Garage Attached, Paved, Garage Door Opener, Key Pad Entry
Garage Spaces 2.0
Fence Fenced
Community Features Common Areas, Street Lights, Playground, Pool, Sidewalks
Utilities Available Underground Utilities, Cable Available
Roof Type Architectural
Garage Yes
Building
Lot Description 1/2 Acre or Less, Cul-De-Sac, Few Trees, Wooded
Story 2
Foundation Slab
Sewer Public Sewer
Water Public, CPW
Architectural Style Craftsman
Schools
Elementary Schools Abner Creek
Middle Schools Florence Chapel
High Schools James F. Byrnes
Others
HOA Fee Include None
Read Less
Want to know what your home might be worth? Contact us for a FREE valuation!

Our team is ready to help you sell your home for the highest possible price ASAP
Bought with BHHS C.Dan Joyner-Woodruff Rd






