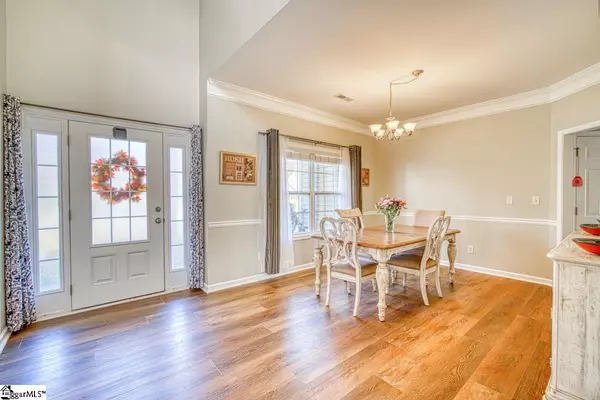$360,000
$349,900
2.9%For more information regarding the value of a property, please contact us for a free consultation.
113 Valley Bluff Lane Simpsonville, SC 29680
5 Beds
3 Baths
3,110 SqFt
Key Details
Sold Price $360,000
Property Type Single Family Home
Sub Type Single Family Residence
Listing Status Sold
Purchase Type For Sale
Square Footage 3,110 sqft
Price per Sqft $115
Subdivision Fairview Pointe
MLS Listing ID 1458604
Sold Date 01/06/22
Style Traditional, Craftsman
Bedrooms 5
Full Baths 3
HOA Fees $36/ann
HOA Y/N yes
Year Built 2008
Annual Tax Amount $1,440
Lot Size 10,454 Sqft
Lot Dimensions 42 x 110 x 144 x 161
Property Description
Welcome to this incredibly delightful home, nestled in popular Simpsonville, SC! Get ready, because this one is a gem! This home is conveniently located just minutes away from I-385, groceries, restaurants, schools, walking trails, parks and in an amazing school district!! Having one of the bigger lots in this neighborhood AND at the end of a cul-de-sac, this home will charm you as soon as you pull into the driveway. Enter into the 2 story foyer and you will be greeted by a formal dining room on your left that has plenty of natural light coming through the windows. On your right is an area that could easily be enclosed with French doors and made into an office/study or sitting room. Leave your chimney sweep and wood where they are, the large living room is furnished with a gas fireplace so you can have a cozy, welcoming fire whenever you want! Speaking of cozy, this home is fitted with a sound system downstairs that will be perfect to pump holiday music through for the upcoming holidays! The kitchen has a large breakfast area that looks into the large backyard so you can enjoy your mornings with coffee and welcoming the sunrise. There is one bedroom downstairs that would be perfect for a private guest bedroom Upstairs, you will find 4 bedrooms and 2 bathrooms, including the master bedroom. But, this is no ordinary master bedroom. This master bedroom comes with a sitting area that will blow you away. Use this space as a sitting area/lounge OR this would also make for a perfect nursery. The ensuite is just as thrilling with a separate shower and garden tub, a his and her sink AND....get ready....TWO areas for closets. Yes, this means you can have his and her walk-in closets!! You really have to see it to appreciate the possibilities! The current owners have replaced the carpet and installed vinyl planks this year, repainted downstairs in the last few months, added a patio extension with a fire pit (metal fire pit install does not convey), gazebo (patio furniture does not convey), and installed the remote controlled fan in the 2 story foyer! Some more updates include: back fence was just repainted, solar lights on fence for that evening ambience and new auto faucet in the kitchen. The garage is a 3 car garage and the 3rd space has been turned into a workshop by the current owners. With plenty of space in the backyard, you could even put an in-ground pool! HOA will not allow above-ground pools. The possibilities are endless with this house and truly yours to envision and create. You really need to see this house to appreciate everything about it. Schedule your private tour today!
Location
State SC
County Greenville
Area 041
Rooms
Basement None
Interior
Interior Features 2 Story Foyer, High Ceilings, Ceiling Fan(s), Countertops-Solid Surface, Tub Garden, Walk-In Closet(s), Pantry
Heating Multi-Units, Natural Gas
Cooling Central Air
Flooring Carpet, Ceramic Tile, Vinyl
Fireplaces Number 1
Fireplaces Type Gas Log
Fireplace Yes
Appliance Cooktop, Dishwasher, Disposal, Dryer, Washer, Electric Oven, Microwave, Gas Water Heater
Laundry 2nd Floor, Walk-in, Gas Dryer Hookup, Laundry Room
Exterior
Garage Attached, Paved, Garage Door Opener, Yard Door
Garage Spaces 3.0
Fence Fenced
Community Features Common Areas, Street Lights, Playground, Pool, Sidewalks
Utilities Available Cable Available
Roof Type Architectural
Parking Type Attached, Paved, Garage Door Opener, Yard Door
Garage Yes
Building
Lot Description 1/2 Acre or Less, Cul-De-Sac
Story 2
Foundation Slab
Sewer Public Sewer
Water Public, GVL Water
Architectural Style Traditional, Craftsman
Schools
Elementary Schools Fork Shoals
Middle Schools Woodmont
High Schools Woodmont
Others
HOA Fee Include None
Read Less
Want to know what your home might be worth? Contact us for a FREE valuation!

Our team is ready to help you sell your home for the highest possible price ASAP
Bought with Western Upstate KW






