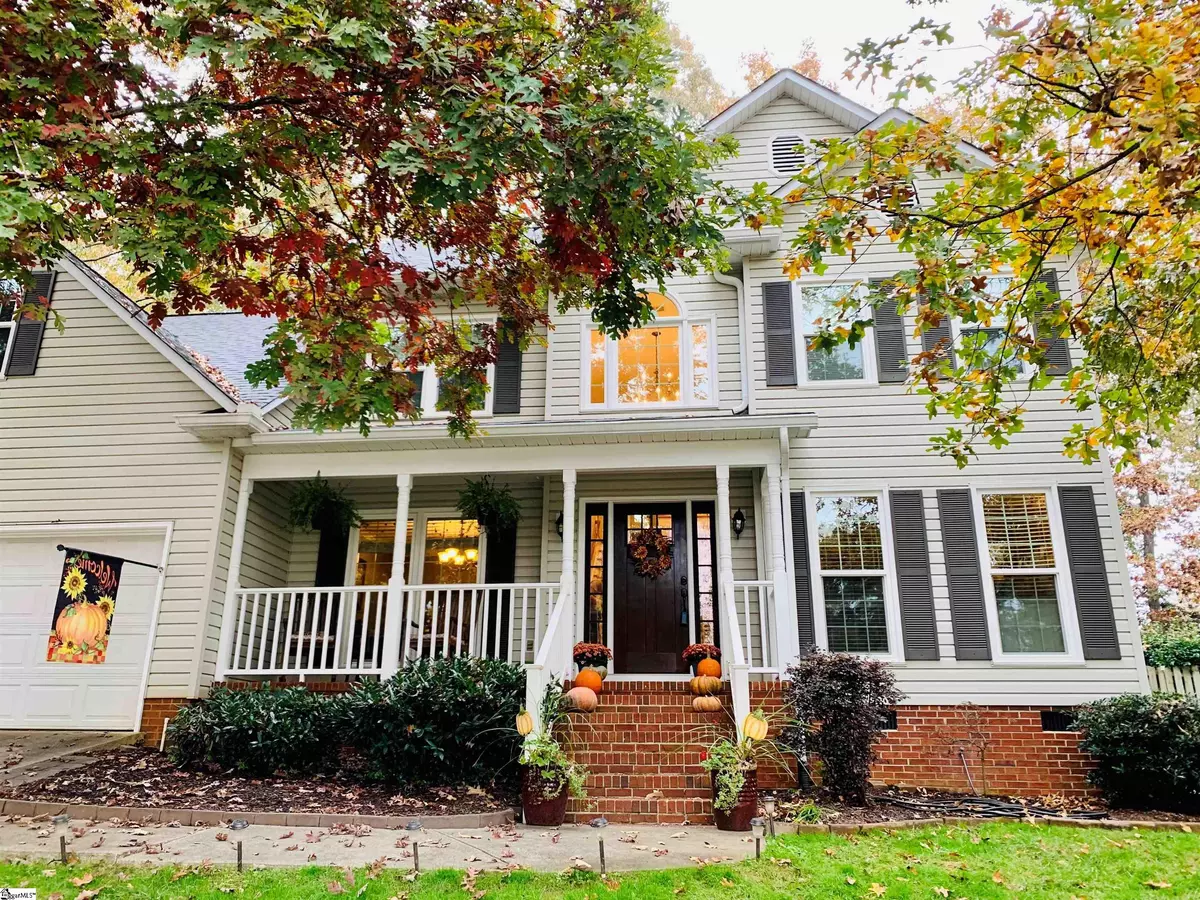$440,000
$415,000
6.0%For more information regarding the value of a property, please contact us for a free consultation.
225 Rock Road Greer, SC 29651-6833
3 Beds
3 Baths
2,639 SqFt
Key Details
Sold Price $440,000
Property Type Single Family Home
Sub Type Single Family Residence
Listing Status Sold
Purchase Type For Sale
Square Footage 2,639 sqft
Price per Sqft $166
Subdivision Pelham Falls
MLS Listing ID 1458638
Sold Date 01/07/22
Style Traditional
Bedrooms 3
Full Baths 2
Half Baths 1
HOA Fees $47/ann
HOA Y/N yes
Year Built 1993
Annual Tax Amount $1,494
Lot Size 0.270 Acres
Lot Dimensions 85 x 136 x 86 x 141
Property Description
Welcome to 225 Rock Road in the beloved Pelham Falls neighborhood! This updated 3/4 bedroom, 2.5 bath home has a fabulous open floor plan and amazing storage. Enjoy your backyard oasis with a flat, fenced back yard with plenty of room to play, garden, and relax. Savor your morning coffee while you swing in the large screened porch or venture out to one of the deck or patio spaces. Fill your home with fresh hydrangeas each spring and enjoy lounging in the hammock to best appreciate the many mature trees and low maintenance perennials. The updated kitchen with granite counter tops and tile backsplash is the heart of the home and flows beautifully to the breakfast nook, large den with masonry fireplace and to the screened porch. Easily keep an eye on your family enjoying the backyard from your kitchen while relaxing to your favorite music by utilizing the blue tooth ceiling speakers. Two large front rooms have flexible uses, one is currently being used as an office and the other (previously used as a dining room) now serves as a spacious downstairs playroom. Hardwoods throughout downstairs. Upstairs, find your large master bedroom with tray ceilings and en suite updated master bath with large soaker tub, custom glass and tile shower, quartz counters and walk-in closet. 2nd and 3rd bedrooms are good size with great closet space. Upstairs hall bath with new marble counters and floors. Laundry room conveniently located upstairs. Huge bonus room with smaller room attached which could be used as craft/hobby room is flanked by even more storage complete the upstairs space. Roof, gutters, windows, front door, and tankless water heater all new within the past 2 years. Updated retaining wall with solar powered lights and added side parking pad elevate the outdoor space. Wiring and shelter added to park your golf cart on the concrete pad behind the house to free up the large 2 car garage for your vehicles. Owners’ love for this well-maintained home is obvious and they hate to sell after many recent updates but are relocating to Tennessee. Pelham Falls is a special community with club house, 2 pools and active swim team, tennis/pickle ball courts, volleyball court, 3-mile paved walking path along Enoree River, and playground.
Location
State SC
County Greenville
Area 031
Rooms
Basement None
Interior
Interior Features 2 Story Foyer, High Ceilings, Ceiling Fan(s), Ceiling Smooth, Tray Ceiling(s), Granite Counters, Open Floorplan, Tub Garden, Walk-In Closet(s), Pantry
Heating Forced Air, Natural Gas
Cooling Central Air, Electric
Flooring Carpet, Ceramic Tile, Wood, Vinyl
Fireplaces Number 1
Fireplaces Type Gas Log, Masonry
Fireplace Yes
Appliance Dishwasher, Disposal, Self Cleaning Oven, Refrigerator, Electric Oven, Free-Standing Electric Range, Range, Microwave, Gas Water Heater, Tankless Water Heater
Laundry 2nd Floor, Walk-in, Laundry Room
Exterior
Garage Attached, Paved, Garage Door Opener, Key Pad Entry
Garage Spaces 2.0
Fence Fenced
Community Features Athletic Facilities Field, Clubhouse, Common Areas, Recreational Path, Playground, Pool, Sidewalks, Tennis Court(s), Water Access, Other
Utilities Available Underground Utilities, Cable Available
Roof Type Architectural
Parking Type Attached, Paved, Garage Door Opener, Key Pad Entry
Garage Yes
Building
Lot Description 1/2 Acre or Less, Sloped, Few Trees, Sprklr In Grnd-Full Yard
Story 2
Foundation Crawl Space
Sewer Public Sewer
Water Public, Greenville
Architectural Style Traditional
Schools
Elementary Schools Woodland
Middle Schools Riverside
High Schools Riverside
Others
HOA Fee Include None
Read Less
Want to know what your home might be worth? Contact us for a FREE valuation!

Our team is ready to help you sell your home for the highest possible price ASAP
Bought with Smith - Giles Realty Group LLC






