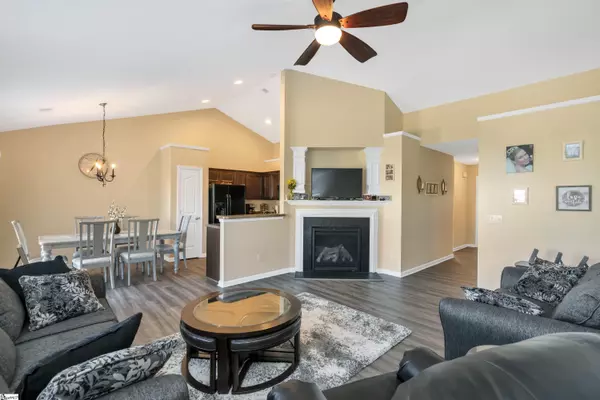$268,275
$249,900
7.4%For more information regarding the value of a property, please contact us for a free consultation.
46 Hawksbill Lane Simpsonville, SC 29680
3 Beds
2 Baths
1,620 SqFt
Key Details
Sold Price $268,275
Property Type Single Family Home
Sub Type Single Family Residence
Listing Status Sold
Purchase Type For Sale
Square Footage 1,620 sqft
Price per Sqft $165
Subdivision Watermill Pond
MLS Listing ID 1459098
Sold Date 12/28/21
Style Ranch
Bedrooms 3
Full Baths 2
HOA Fees $32/ann
HOA Y/N yes
Year Built 2016
Annual Tax Amount $1,078
Lot Size 7,405 Sqft
Property Description
This well maintained one level home in the booming area of Simpsonville features an open and split floor plan, with new LVP flooring throughout the living spaces. The home is nestled in a quiet cul-de-sac lot in the Watermill community, which features a nice neighborhood pool and is centrally located with easy access to downtown Simpsonville and Greenville. The living room is highlighted with a gas log fireplace, vaulted ceiling, and floods of light coming from windows along the back of the home. This one owner home has been kept up wonderfully and it is as good and clean as new. The master suite also features a vaulted ceiling with large walk-in closet, and attached bath with dual vanities and separate step out shower and soaking tub. Two nice sized secondary bedrooms and a shared bath accommodate all you need and on one level. Upstairs you will find a spacious bonus room that can also serve as a fourth bedroom if needed and/or home office. All of this at this price and on a level lot in a quiet cul-de-sac will not last long, so schedule your showing today!
Location
State SC
County Greenville
Area 041
Rooms
Basement None
Interior
Interior Features Ceiling Fan(s), Ceiling Cathedral/Vaulted, Ceiling Smooth, Countertops-Solid Surface, Open Floorplan, Tub Garden, Split Floor Plan, Laminate Counters, Pantry
Heating Forced Air, Natural Gas
Cooling Central Air, Electric
Flooring Carpet, Vinyl, Other
Fireplaces Number 1
Fireplaces Type Gas Log
Fireplace Yes
Appliance Dishwasher, Microwave, Gas Water Heater
Laundry 1st Floor, Walk-in
Exterior
Garage Attached, Paved
Garage Spaces 2.0
Community Features Common Areas, Pool
Utilities Available Cable Available
Roof Type Architectural
Garage Yes
Building
Lot Description 1/2 Acre or Less, Cul-De-Sac, Few Trees
Story 1
Foundation Slab
Sewer Public Sewer
Water Public, Greenville
Architectural Style Ranch
Schools
Elementary Schools Robert Cashion
Middle Schools Woodmont
High Schools Woodmont
Others
HOA Fee Include None
Read Less
Want to know what your home might be worth? Contact us for a FREE valuation!

Our team is ready to help you sell your home for the highest possible price ASAP
Bought with Keller Williams Historic Dist.






