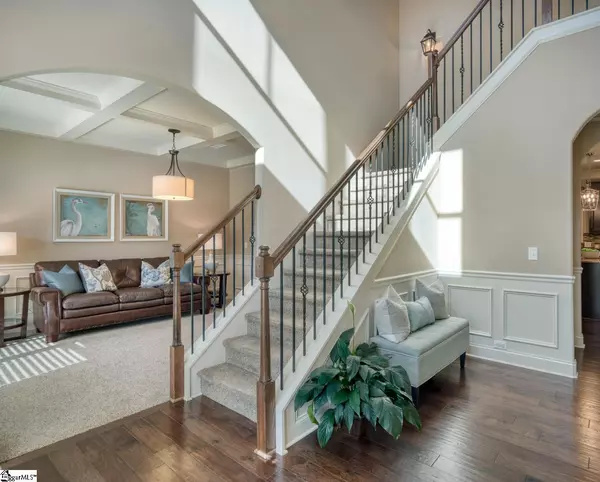$370,000
$339,900
8.9%For more information regarding the value of a property, please contact us for a free consultation.
364 Strasburg Drive Simpsonville, SC 29681
4 Beds
3 Baths
2,758 SqFt
Key Details
Sold Price $370,000
Property Type Single Family Home
Sub Type Single Family Residence
Listing Status Sold
Purchase Type For Sale
Square Footage 2,758 sqft
Price per Sqft $134
Subdivision Shenandoah Farms
MLS Listing ID 1459018
Sold Date 12/29/21
Style Traditional
Bedrooms 4
Full Baths 2
Half Baths 1
HOA Fees $54/ann
HOA Y/N yes
Year Built 2013
Annual Tax Amount $1,481
Lot Size 8,385 Sqft
Lot Dimensions 8385
Property Description
Just minutes from Five Forks & Downtown Simpsonville, this charming home features an outstanding floor plan and stunning design elements. The two story foyer with rich hardwoods and freshly painted walls affords a memorable first impression. The front living room can be used as a sitting area, den or even home office. So many options! This space flows senselessly into the formal dining room. The heart of the home is the kitchen and Great Room which showcases that popular open floor plan concept. The kitchen comes complete with stainless appliances, granite countertops, a center island, a charming breakfast area and more! The Great Room offers plush carpeting and a gas log fireplace. Upstairs the owners bedroom is truly a retreat with a large sitting room and a well-appointed bathroom including a sep tub and shower and two vanity areas not to mention a large walk in closet. Rounding out the upper level are three secondary bedrooms and a hall bathroom. The owners have taken great pride in their home and it shows! Outside you’ll enjoy a fully fenced level yard with a patio. The community has a robust amenity package including sidewalks, pool, playground and an active HOA with many social events throughout the year! Make this home yours for the new year!
Location
State SC
County Greenville
Area 032
Rooms
Basement None
Interior
Interior Features 2 Story Foyer, High Ceilings, Ceiling Fan(s), Ceiling Cathedral/Vaulted, Ceiling Smooth, Granite Counters, Open Floorplan, Tub Garden, Walk-In Closet(s), Coffered Ceiling(s), Pantry
Heating Forced Air, Natural Gas
Cooling Central Air, Electric
Flooring Carpet, Ceramic Tile, Wood
Fireplaces Number 1
Fireplaces Type Gas Starter
Fireplace Yes
Appliance Gas Cooktop, Dishwasher, Disposal, Electric Oven, Free-Standing Electric Range, Microwave, Electric Water Heater
Laundry 2nd Floor, Walk-in, Laundry Room
Exterior
Garage Attached, Paved, Garage Door Opener
Garage Spaces 2.0
Fence Fenced
Community Features Common Areas, Street Lights, Playground, Pool, Sidewalks
Utilities Available Cable Available
Roof Type Architectural
Parking Type Attached, Paved, Garage Door Opener
Garage Yes
Building
Lot Description 1/2 Acre or Less, Sidewalk
Story 2
Foundation Slab
Sewer Public Sewer
Water Public, Greenville
Architectural Style Traditional
Schools
Elementary Schools Simpsonville
Middle Schools Hillcrest
High Schools Hillcrest
Others
HOA Fee Include None
Read Less
Want to know what your home might be worth? Contact us for a FREE valuation!

Our team is ready to help you sell your home for the highest possible price ASAP
Bought with Marchant Real Estate Inc.






