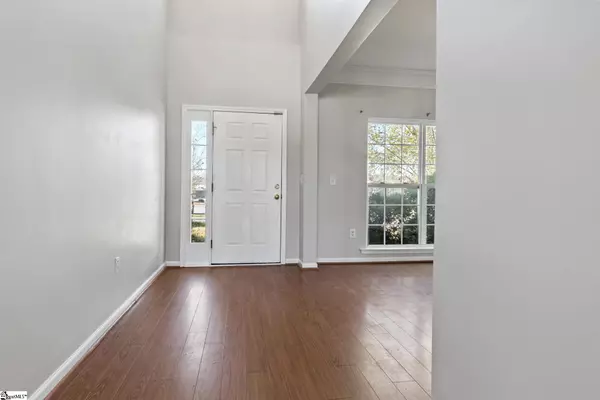$318,500
$305,000
4.4%For more information regarding the value of a property, please contact us for a free consultation.
541 Smoothstone Drive Duncan, SC 29334
5 Beds
4 Baths
2,573 SqFt
Key Details
Sold Price $318,500
Property Type Single Family Home
Sub Type Single Family Residence
Listing Status Sold
Purchase Type For Sale
Square Footage 2,573 sqft
Price per Sqft $123
Subdivision Rogers Mill
MLS Listing ID 1459158
Sold Date 01/07/22
Style Patio, Traditional
Bedrooms 5
Full Baths 3
Half Baths 1
HOA Fees $35/ann
HOA Y/N yes
Year Built 2003
Annual Tax Amount $4,546
Lot Size 0.320 Acres
Lot Dimensions 72 x 36 x 85 x 104 x 153
Property Description
***OPEN HOUSE SATURDAY 11/20 12–2*** WOW! USDA Eligible, 5BR + 3.5 BA home on a level, fenced in, corner lot right across the street from Roger Mill's club house, community pool, playgrounds and athletic field! Located in prestigious Dist. 5 school district, close to I-85, GSP Airport, and BMW. Features include: 2 story foyer with hardwood floors, 20ft ceilings & gas log fireplace in Great Room, formal Dining Room, Kitchen w/pantry and 42in maple cabinets, Breakfast Area, Laundry Room with wire shelving, Master Bedroom and additional Den/Office/Study on Main Level, smooth ceilings, wired for security and media, upgraded light fixtures, Open Floor Plan, vinyl privacy fence, extended back patio, and extended driveway! Must See! Tons of Sq Footage and functionality!
Location
State SC
County Spartanburg
Area 033
Rooms
Basement None
Interior
Interior Features 2 Story Foyer, High Ceilings, Ceiling Smooth, Tray Ceiling(s), Countertops-Solid Surface, Open Floorplan, Tub Garden, Walk-In Closet(s), Pantry
Heating Forced Air, Damper Controlled
Cooling Central Air, Damper Controlled
Flooring Carpet, Wood, Laminate
Fireplaces Number 1
Fireplaces Type Gas Log
Fireplace Yes
Appliance Dishwasher, Disposal, Electric Oven, Free-Standing Electric Range, Microwave, Gas Water Heater
Laundry 1st Floor, Walk-in, Electric Dryer Hookup, Laundry Room
Exterior
Garage Attached, Parking Pad, Paved
Garage Spaces 2.0
Fence Fenced
Community Features Athletic Facilities Field, Clubhouse, Street Lights, Playground, Pool
Utilities Available Underground Utilities, Cable Available
Roof Type Composition
Garage Yes
Building
Lot Description 1/2 Acre or Less, Corner Lot, Few Trees
Story 2
Foundation Slab
Sewer Public Sewer
Water Public
Architectural Style Patio, Traditional
Schools
Elementary Schools Reidville
Middle Schools Other
High Schools James F. Byrnes
Others
HOA Fee Include None
Read Less
Want to know what your home might be worth? Contact us for a FREE valuation!

Our team is ready to help you sell your home for the highest possible price ASAP
Bought with Keller Williams Greenville Cen






