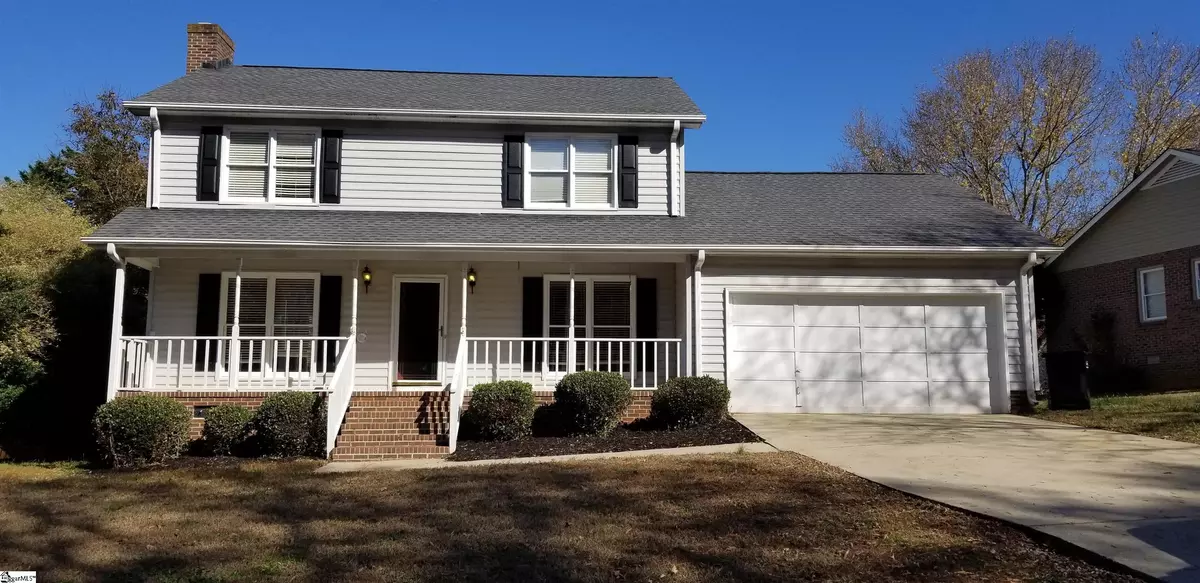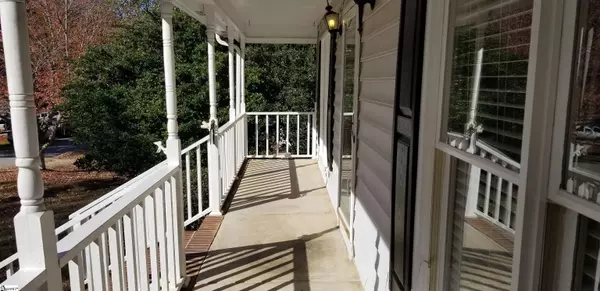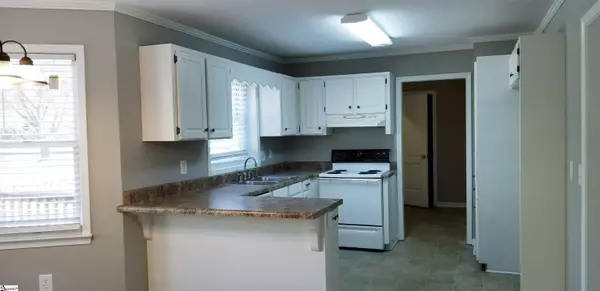$242,000
$225,000
7.6%For more information regarding the value of a property, please contact us for a free consultation.
216 Foxhound Road Simpsonville, SC 29680
3 Beds
3 Baths
1,741 SqFt
Key Details
Sold Price $242,000
Property Type Single Family Home
Sub Type Single Family Residence
Listing Status Sold
Purchase Type For Sale
Square Footage 1,741 sqft
Price per Sqft $139
Subdivision Hunters Woods
MLS Listing ID 1458970
Sold Date 01/12/22
Style Traditional
Bedrooms 3
Full Baths 2
Half Baths 1
HOA Fees $4/ann
HOA Y/N yes
Year Built 1987
Annual Tax Amount $1,436
Lot Size 0.300 Acres
Lot Dimensions Irregular
Property Description
Intriguing Traditional-style - Enjoy a happy haven in this center-hall two-story. When listing all the wonderful features found here, be sure to consider the big bedrooms, two-car garage and center entry. 3 bedrooms, 2 and 1/2 baths. Community amenities that will attract your attention are play area and picnic area. The art of stylish dining comes into its own with the formal dining room. Cold weather is easier to handle because of the cheery fireplace. Underground utilities leave yard and garden free from obstruction and offer unlimited vistas. Entertain or simply relax on the comfortable decks. In addition: Six panel doors, spacious great room, double-pane windows, wood flooring, fresh interior paint, muted decor colors, custom blinds, spacey walk-in closet, fine master suite, breakfast room, main-level laundry, large front porch, covered front porch. Many charms to cherish!
Location
State SC
County Greenville
Area 041
Rooms
Basement None
Interior
Interior Features Ceiling Fan(s), Walk-In Closet(s)
Heating Forced Air, Natural Gas
Cooling Central Air, Electric
Flooring Carpet, Laminate, Vinyl
Fireplaces Number 1
Fireplaces Type Wood Burning
Fireplace Yes
Appliance Dishwasher, Disposal, Dryer, Washer, Electric Cooktop, Electric Oven, Free-Standing Electric Range, Gas Water Heater
Laundry 1st Floor, Laundry Room
Exterior
Garage Attached, Paved, Garage Door Opener, Workshop in Garage
Garage Spaces 2.0
Fence Fenced
Community Features Common Areas, Playground
Utilities Available Cable Available
Roof Type Architectural
Garage Yes
Building
Lot Description 1/2 Acre or Less, Sloped, Few Trees
Story 2
Foundation Crawl Space
Sewer Public Sewer
Water Public, Greenville
Architectural Style Traditional
Schools
Elementary Schools Plain
Middle Schools Bryson
High Schools Hillcrest
Others
HOA Fee Include None
Read Less
Want to know what your home might be worth? Contact us for a FREE valuation!

Our team is ready to help you sell your home for the highest possible price ASAP
Bought with Keller Williams Grv Upst






