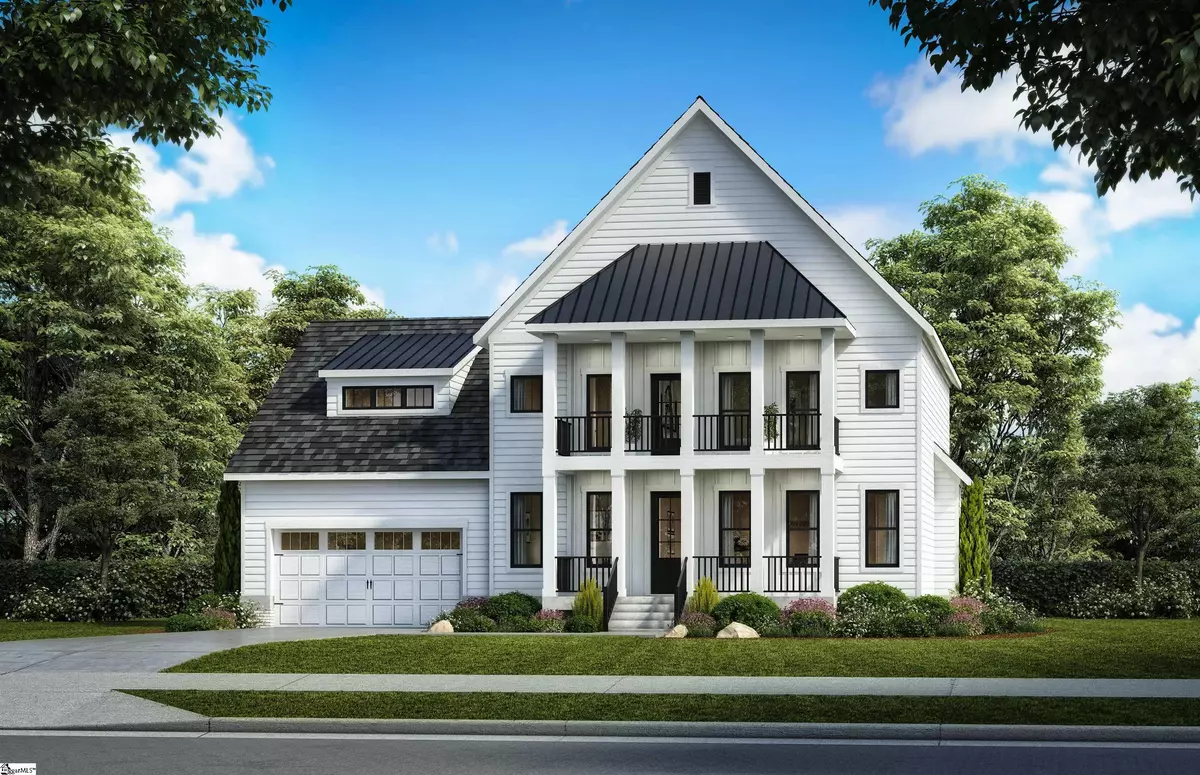$530,720
$530,720
For more information regarding the value of a property, please contact us for a free consultation.
202 Orie Court Simpsonville, SC 29680
3 Beds
3 Baths
2,836 SqFt
Key Details
Sold Price $530,720
Property Type Single Family Home
Sub Type Single Family Residence
Listing Status Sold
Purchase Type For Sale
Square Footage 2,836 sqft
Price per Sqft $187
Subdivision Stones Throw At Hudders Creek
MLS Listing ID 1459553
Sold Date 03/25/22
Style Craftsman
Bedrooms 3
Full Baths 2
Half Baths 1
HOA Fees $20/ann
HOA Y/N yes
Year Built 2021
Annual Tax Amount $2,500
Lot Size 8,712 Sqft
Lot Dimensions 75 x 119
Property Description
Do you love a FABULOUS LOCATION? Are some of your favorite locations Downtown Greenville, Woodruff Rd., or Fairview Rd? In 15 minutes or less, you can be at all of those places! You will be proud to call this breathtaking, craftsman style home yours. You will immediately be drawn to the home by the gorgeous two story balcony and front porch. The attention to quality will be evident starting from your first steps onto the welcoming front porch. As you step inside, you will be greeted by an open floor plan starting from the spacious dining room where your guests and family will be more than comfortable and share many memories around the table. Then you will walk into the grand great room that has a fireplace that's perfect for entertaining guests, spending time with your family, or cozying up with a good book. This open floor plan allows for ease of living by leading from the dinting room to the great room, leading into a spacious kitchen space. Need an office to work from home? This home has it on the main level. As you walk upstairs, you will enter into a spacious loft area along with 2 great sized bedrooms and a full bath. The ample sized master also on the 2nd floor offers a sanctuary from your busy day having access to its own private covered porch. WALK-IN CLOSET and grand master bathroom for relaxing after a long day at work. Great walk-in laundry room with storage. But wait, THERE MORE! In the garage, you will have MORE STORAGE in a nice sized storage shop. Additionally, there is an generous sized unfinished bonus room is waiting for you to make it your own. *House rendering is an artist depiction of the home and not to be deemed an exact representation.* THERE IS STILL TIME TO CUSTOMIZE SOME OPTIONS TO MAKE THIS HOME UNIQULY YOURS! Please contact listing agent to see what options are available to add or change.
Location
State SC
County Greenville
Area 041
Rooms
Basement None
Interior
Interior Features High Ceilings, Ceiling Fan(s), Ceiling Smooth, Granite Counters, Open Floorplan, Walk-In Closet(s), Pantry, Radon System
Heating Forced Air, Natural Gas
Cooling Central Air, Electric, Multi Units
Flooring Carpet, Ceramic Tile, Wood
Fireplaces Number 1
Fireplaces Type Gas Starter
Fireplace Yes
Appliance Dishwasher, Disposal, Free-Standing Gas Range, Microwave, Electric Water Heater
Laundry 2nd Floor, Walk-in, Electric Dryer Hookup, Laundry Room
Exterior
Exterior Feature Balcony
Garage Attached, Paved, Garage Door Opener, Key Pad Entry
Garage Spaces 2.0
Community Features None
Utilities Available Underground Utilities, Cable Available
Roof Type Architectural
Parking Type Attached, Paved, Garage Door Opener, Key Pad Entry
Garage Yes
Building
Lot Description 1/2 Acre or Less, Few Trees, Sprklr In Grnd-Full Yard
Story 2
Foundation Crawl Space
Sewer Public Sewer
Water Public, Greenville
Architectural Style Craftsman
New Construction Yes
Schools
Elementary Schools Plain
Middle Schools Bryson
High Schools Hillcrest
Others
HOA Fee Include None
Read Less
Want to know what your home might be worth? Contact us for a FREE valuation!

Our team is ready to help you sell your home for the highest possible price ASAP
Bought with Marchant Real Estate Inc.




