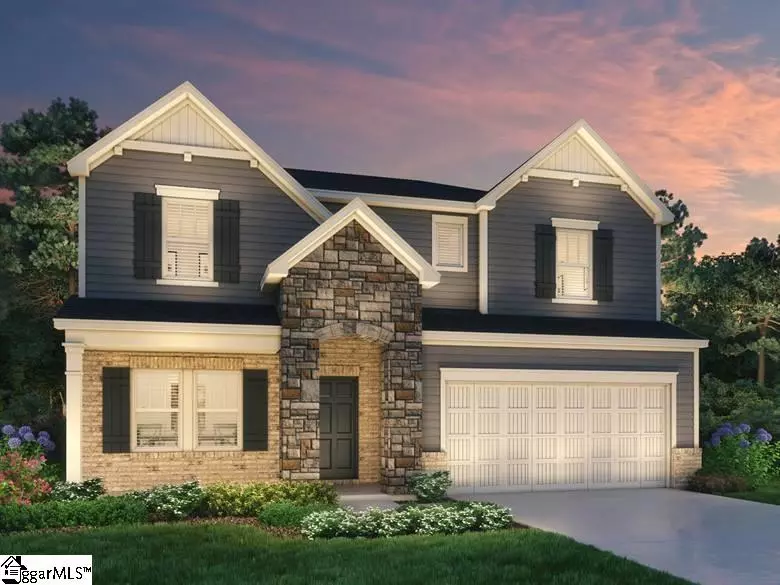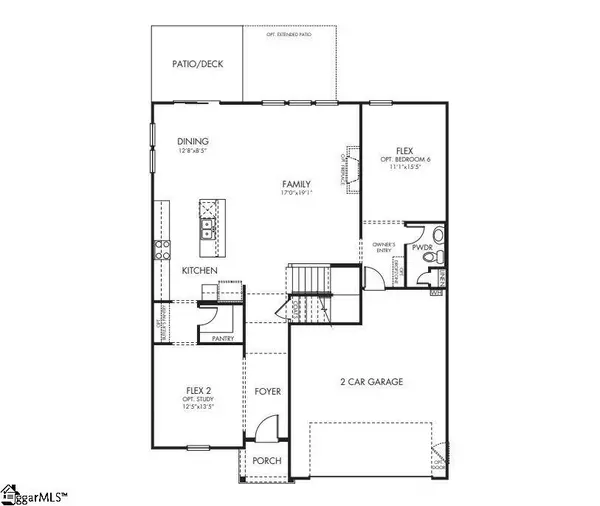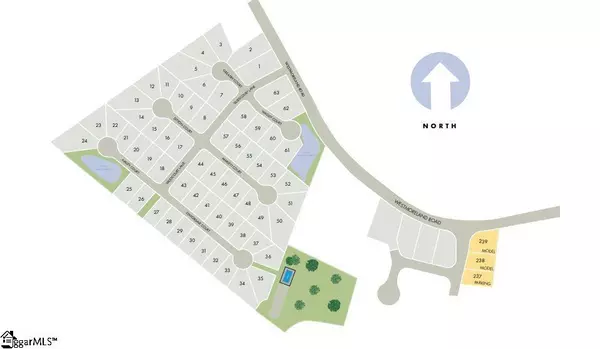$522,410
$522,410
For more information regarding the value of a property, please contact us for a free consultation.
2633 Stavordale Court Greer, SC 29650
4 Beds
3 Baths
3,016 SqFt
Key Details
Sold Price $522,410
Property Type Single Family Home
Sub Type Single Family Residence
Listing Status Sold
Purchase Type For Sale
Square Footage 3,016 sqft
Price per Sqft $173
Subdivision Redcroft
MLS Listing ID 1459618
Sold Date 04/28/22
Style Traditional
Bedrooms 4
Full Baths 2
Half Baths 1
HOA Fees $37/ann
HOA Y/N yes
Year Built 2022
Lot Size 8,712 Sqft
Lot Dimensions 130 x 75
Property Description
Brand NEW energy-efficient home ready April 2022! The Jackson’s impressive two-story foyer gives way to the kitchen and open-concept living area. Two flex spaces on the main level, plus a large loft upstairs, allow you to customize the layout to fit your needs. Keep city life close by yet escape to a lifestyle filled with gorgeous rural character. Gently rolling hills, a winding creek and acres of wooded spaces welcome you to this Greenville community. All just minutes from award-winning schools, upscale shopping and fine dining. Groundbreaking energy efficiency is also built seamlessly into every home in this community. Known for their energy-efficient features, our homes help you live a healthier and quieter lifestyle while saving you thousands of dollars on utility bills.
Location
State SC
County Greenville
Area 033
Rooms
Basement None
Interior
Interior Features High Ceilings, Ceiling Smooth, Granite Counters, Open Floorplan, Walk-In Closet(s), Pantry
Heating Electric, Forced Air
Cooling Central Air, Electric
Flooring Carpet, Ceramic Tile, Laminate
Fireplaces Type None
Fireplace Yes
Appliance Dishwasher, Disposal, Free-Standing Gas Range, Microwave, Tankless Water Heater
Laundry 2nd Floor, Laundry Room
Exterior
Garage Attached, Paved, Garage Door Opener
Garage Spaces 2.0
Community Features Common Areas, Street Lights, Playground, Pool, Sidewalks
Utilities Available Underground Utilities, Cable Available
Roof Type Architectural
Garage Yes
Building
Lot Description 1/2 Acre or Less, Sidewalk, Few Trees
Story 2
Foundation Slab
Sewer Public Sewer
Water Public, CPW
Architectural Style Traditional
New Construction Yes
Schools
Elementary Schools Woodland
Middle Schools Riverside
High Schools Riverside
Others
HOA Fee Include None
Read Less
Want to know what your home might be worth? Contact us for a FREE valuation!

Our team is ready to help you sell your home for the highest possible price ASAP
Bought with BHHS C Dan Joyner - Pelham






