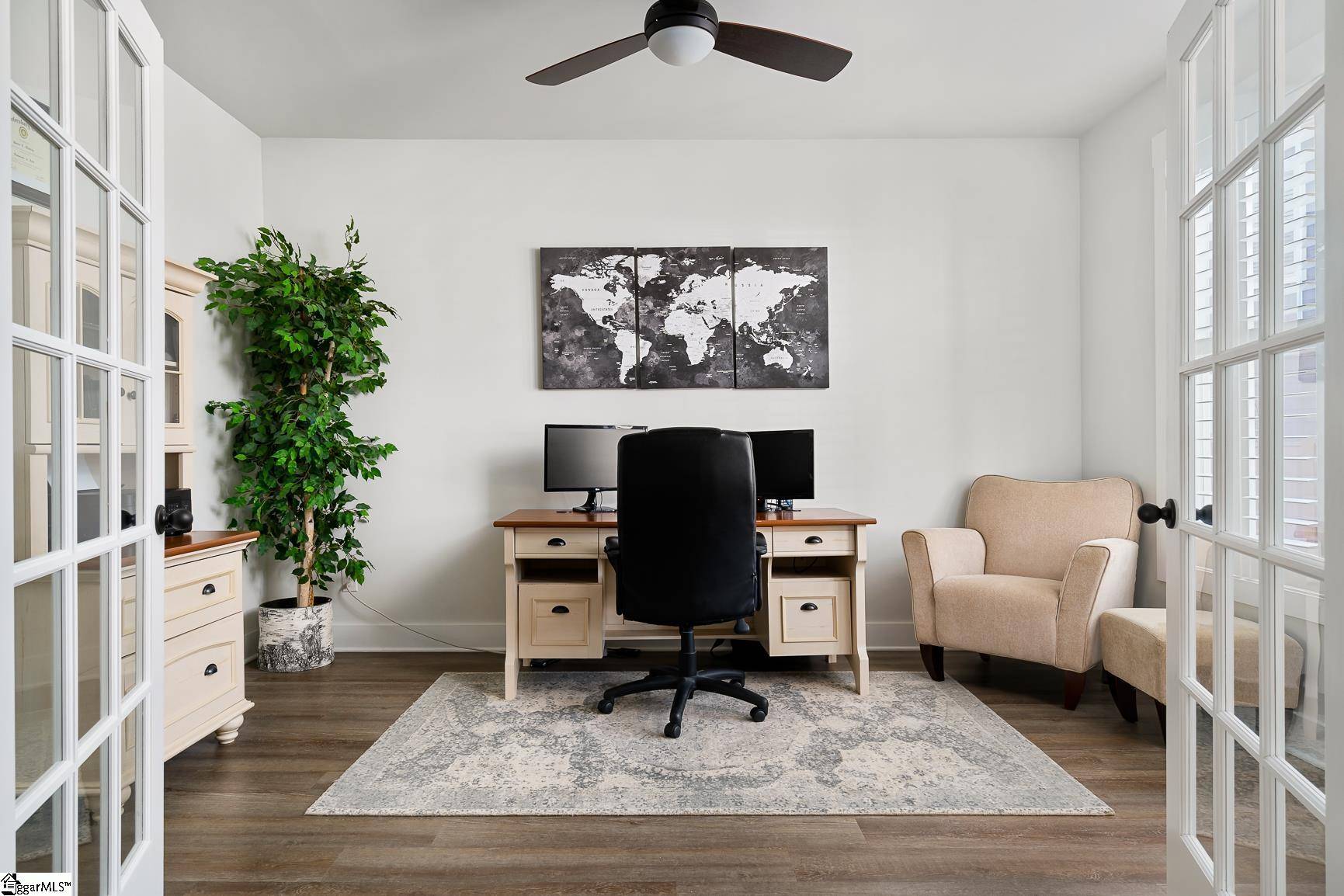$505,000
$499,900
1.0%For more information regarding the value of a property, please contact us for a free consultation.
304 Bevy Court Greer, SC 29650
5 Beds
4 Baths
3,411 SqFt
Key Details
Sold Price $505,000
Property Type Single Family Home
Sub Type Single Family Residence
Listing Status Sold
Purchase Type For Sale
Approx. Sqft 3200-3399
Square Footage 3,411 sqft
Price per Sqft $148
Subdivision The Reserve At Richglen
MLS Listing ID 1460254
Sold Date 01/21/22
Style Craftsman
Bedrooms 5
Full Baths 3
Half Baths 1
HOA Fees $21/mo
HOA Y/N yes
Year Built 2019
Annual Tax Amount $3,264
Lot Size 1.150 Acres
Lot Dimensions 41 x 328 x 53 x 263 x 274
Property Sub-Type Single Family Residence
Property Description
GORGEOUS 2 year old home located in the heart of the Eastside! You do not want to miss this one. This one owner home sits on a quiet cul-de-sac with a wooded 1.15 acre lot! When you walk through the front door, you will notice how immaculate this house is kept. Beautiful luxury vinyl flooring and gorgeous natural lighting will make you feel right at home. There is a nice size office or flex room off the foyer across from the large dining room. The gourmet kitchen with LARGE quartz island is perfect for entertaining guest or doing homework while someone cooks. Speaking of cooking, you will fall in love with this kitchen! There are 2 ovens with a gas stove top, beautiful cabinets galore and tons of prep space! There is a large walk in pantry as well as a butler's pantry where you could place your coffee bar. The kitchen is open to the large living room with gorgeous windows that let in so much natural light. There's a beautiful stone gas fireplace, gorgeous built ins and plantation shutters that make this living room complete. Downstairs you'll find a guest bedroom with a FULL bath as well as a half bath for guests. Upstairs there is a large loft perfect for a playroom, office, workout space or media room. The master bedroom is large and has a balcony that overlooks the wooded backyard. The master bathroom has double vanities and a large tiled shower. The master closet is HUGE with beautiful custom organizers to help you keep your closet show ready! 3 more bedrooms with walk in closets are also located upstairs. The backyard has a small creek and lots of trees. Great for kids who want to explore the great outdoors or for pets who want room to stretch their legs. So many beautiful upgrades are in this home! Schedule your showing today before this one is gone!
Location
State SC
County Greenville
Area 022
Rooms
Basement None
Interior
Interior Features Bookcases, High Ceilings, Ceiling Smooth, Open Floorplan, Walk-In Closet(s), Countertops – Quartz, Pantry
Heating Forced Air, Natural Gas
Cooling Central Air, Electric, Multi Units
Flooring Carpet, Ceramic Tile, Laminate
Fireplaces Number 1
Fireplaces Type Gas Log
Fireplace Yes
Appliance Cooktop, Dishwasher, Disposal, Free-Standing Gas Range, Electric Oven, Double Oven, Microwave, Gas Water Heater, Tankless Water Heater
Laundry 2nd Floor, Electric Dryer Hookup, Laundry Room
Exterior
Exterior Feature Balcony
Parking Features Attached, Paved
Garage Spaces 2.0
Community Features Street Lights, Sidewalks
Roof Type Architectural
Garage Yes
Building
Lot Description 1 - 2 Acres, Cul-De-Sac, Sloped, Wooded
Story 2
Foundation Slab
Builder Name Dan Ryan Builders
Sewer Public Sewer
Water Public, CPW
Architectural Style Craftsman
Schools
Elementary Schools Woodland
Middle Schools Riverside
High Schools Riverside
Others
HOA Fee Include None
Read Less
Want to know what your home might be worth? Contact us for a FREE valuation!

Our team is ready to help you sell your home for the highest possible price ASAP
Bought with Coldwell Banker Caine/Williams





