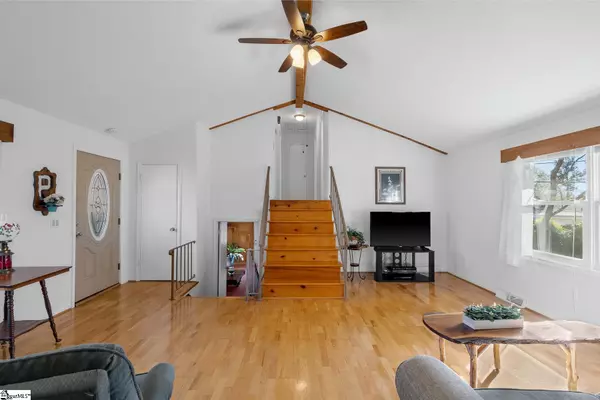$238,000
$218,000
9.2%For more information regarding the value of a property, please contact us for a free consultation.
505 Sellwood Circle Simpsonville, SC 29680
3 Beds
2 Baths
1,640 SqFt
Key Details
Sold Price $238,000
Property Type Single Family Home
Sub Type Single Family Residence
Listing Status Sold
Purchase Type For Sale
Square Footage 1,640 sqft
Price per Sqft $145
Subdivision Westwood
MLS Listing ID 1460286
Sold Date 01/31/22
Bedrooms 3
Full Baths 2
HOA Y/N no
Year Built 1975
Annual Tax Amount $436
Lot Size 0.320 Acres
Property Description
Welcome to Simpsonville #Simplyhome! This 3 bedroom/2 bathroom home is located in the established Westwood subdivision. The main level features hardwoods in the living room, large windows for natural lighting and a vaulted ceiling. The kitchen and dining room area have newer flooring and a side walkout door, perfect for hauling in your groceries. The master bedroom with hardwood floors and a full bath is located on the upper level along with 2 additional bedrooms and a second full bathroom. The lower level is roomy and could be used as a bonus room, rec room, crafting room or an office. A walk-in laundry room and an extra storage area are located on the lower level. The backyard is huge at .32 acres! Enjoy your morning coffee on the large screened-in porch that connects back to the main house through French doors. The spacious fenced-in backyard features a 19'x16' workshop with electricity, a storage shed and a working water feature. This home is convenient to I-385 and all that Simpsonville has to offer.
Location
State SC
County Greenville
Area 041
Rooms
Basement Unfinished, Walk-Out Access
Interior
Interior Features Ceiling Fan(s), Ceiling Blown, Ceiling Cathedral/Vaulted, Countertops-Other, Laminate Counters
Heating Electric, Forced Air
Cooling Central Air, Electric
Flooring Ceramic Tile, Wood, Laminate, Concrete
Fireplaces Type None
Fireplace Yes
Appliance Dishwasher, Electric Oven, Free-Standing Electric Range, Electric Water Heater
Laundry In Basement, Walk-in, Electric Dryer Hookup, Laundry Room
Exterior
Exterior Feature Satellite Dish
Garage Detached Carport, Gravel, Paved, Workshop in Garage, Carport
Fence Fenced
Community Features None
Utilities Available Cable Available
Roof Type Composition
Parking Type Detached Carport, Gravel, Paved, Workshop in Garage, Carport
Garage No
Building
Lot Description 1/2 Acre or Less, Cul-De-Sac, Few Trees
Foundation Crawl Space/Slab
Sewer Public Sewer
Water Public, Greenville Water
Schools
Elementary Schools Plain
Middle Schools Hillcrest
High Schools Hillcrest
Others
HOA Fee Include None
Read Less
Want to know what your home might be worth? Contact us for a FREE valuation!

Our team is ready to help you sell your home for the highest possible price ASAP
Bought with EXP Realty LLC






