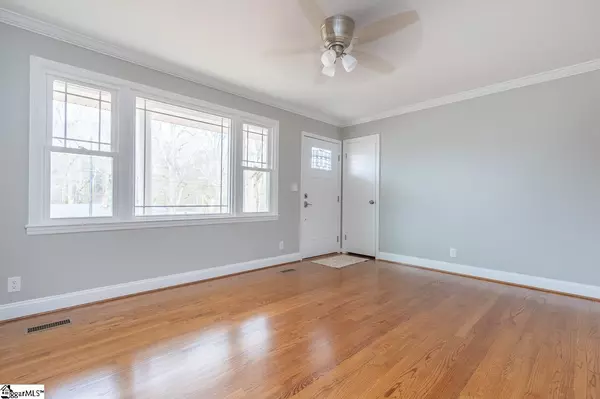$240,000
$245,000
2.0%For more information regarding the value of a property, please contact us for a free consultation.
201 Michael Drive Piedmont, SC 29673
3 Beds
2 Baths
1,262 SqFt
Key Details
Sold Price $240,000
Property Type Single Family Home
Sub Type Single Family Residence
Listing Status Sold
Purchase Type For Sale
Square Footage 1,262 sqft
Price per Sqft $190
Subdivision Piedmont Park
MLS Listing ID 1460966
Sold Date 02/02/22
Style Ranch
Bedrooms 3
Full Baths 2
HOA Y/N no
Year Built 1970
Annual Tax Amount $280
Lot Size 0.440 Acres
Property Description
Wren Schools! Close to 85! 20x30 detached shop! Move-in-ready! If you are looking for a new home, but really want the quaint, older stable neighborhood feel, this 3 bedroom, 2 full bath completely remodeled brick ranch might be for you. From the new gleaming hardwood floors to the freshly painted smooth ceilings, this home has been totally updated with 2 new baths & and a totally new white kitchen. The kitchen features custom cabinetry, granite countertops, new smooth top stove, ultra quiet DW & a wall pantry. This home said goodbye to the 1970’s paneling and hello to new sheetrock brightening the living areas. Open concept everyday living was created by removing walls between the living and dining room. Refinished hardwoods in the bedrooms look incredible along with the new hall bath offering 2 sinks, granite countertops, LVT flooring and a marble surround for the tub/shower combo. The master bath is sparkling white with a beautiful, all new marble walk in shower. The spacious heated & cooled laundry room is off the carport. We can’t forget the 20x30 concrete building featuring a roll up garage door. Move in today & start making family memories for 2022!
Location
State SC
County Anderson
Area 052
Rooms
Basement None
Interior
Interior Features Ceiling Fan(s), Ceiling Smooth, Granite Counters, Open Floorplan
Heating Electric, Forced Air
Cooling Central Air, Electric
Flooring Wood, Laminate
Fireplaces Type None
Fireplace Yes
Appliance Dishwasher, Electric Cooktop, Free-Standing Electric Range, Range, Microwave, Electric Water Heater
Laundry Garage/Storage, Electric Dryer Hookup
Exterior
Garage Attached Carport, Paved, Carport, Detached
Garage Spaces 3.0
Community Features None
Utilities Available Cable Available
Roof Type Composition
Parking Type Attached Carport, Paved, Carport, Detached
Garage Yes
Building
Lot Description 1/2 - Acre, Few Trees
Story 1
Foundation Crawl Space
Sewer Septic Tank
Water Public, Greenville Water
Architectural Style Ranch
Schools
Elementary Schools Wren
Middle Schools Wren
High Schools Wren
Others
HOA Fee Include None
Read Less
Want to know what your home might be worth? Contact us for a FREE valuation!

Our team is ready to help you sell your home for the highest possible price ASAP
Bought with EXP Realty LLC






