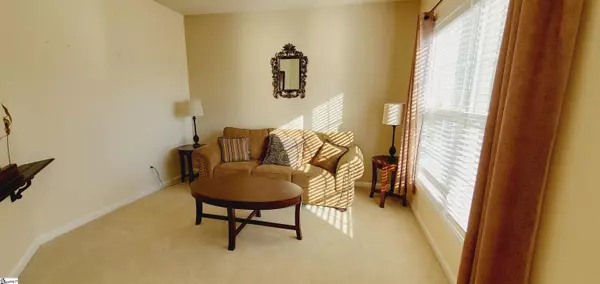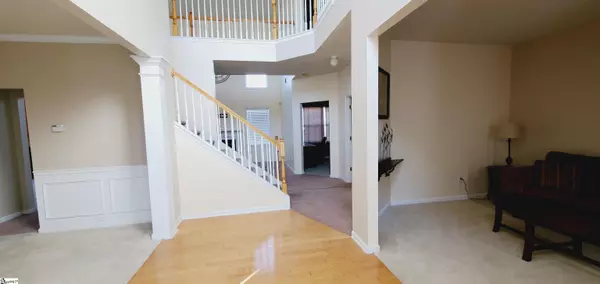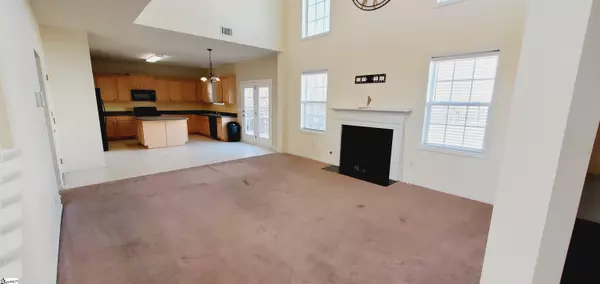$325,000
$290,000
12.1%For more information regarding the value of a property, please contact us for a free consultation.
4 Ashwyn Court Simpsonville, SC 29680
4 Beds
3 Baths
2,500 SqFt
Key Details
Sold Price $325,000
Property Type Single Family Home
Sub Type Single Family Residence
Listing Status Sold
Purchase Type For Sale
Square Footage 2,500 sqft
Price per Sqft $130
Subdivision Morning Mist
MLS Listing ID 1461495
Sold Date 01/20/22
Style Traditional
Bedrooms 4
Full Baths 2
Half Baths 1
HOA Fees $35/ann
HOA Y/N yes
Year Built 2004
Annual Tax Amount $1,429
Lot Size 9,147 Sqft
Property Description
Tons of potential awaits for the next homeowner of this spacious traditional basement home on the quiet culdesac of Ashwyn Court in Morning Mist subdivision. This home features 4 bedrooms, 2.5 baths, a 2 car garage, large great room and an unfinished basement. The opportunity to complete the basement would add significant space (approximately 1500sf) and instant equity. The main level has a formal dining room, a study and an office. The kitchen and the great room connect making entertaining easy. All bedrooms are up and the laundry room is as well. Come take a look at this home with its endless possibilities.
Location
State SC
County Greenville
Area 041
Rooms
Basement Full, Unfinished, Walk-Out Access, Interior Entry
Interior
Interior Features 2 Story Foyer, High Ceilings, Ceiling Fan(s), Ceiling Cathedral/Vaulted, Ceiling Smooth, Tub Garden, Walk-In Closet(s), Laminate Counters, Pantry
Heating Forced Air, Natural Gas
Cooling Central Air, Electric
Flooring Carpet, Wood, Vinyl
Fireplaces Number 1
Fireplaces Type Gas Starter
Fireplace Yes
Appliance Dishwasher, Disposal, Self Cleaning Oven, Refrigerator, Electric Oven, Free-Standing Electric Range, Microwave, Gas Water Heater
Laundry 2nd Floor, Walk-in, Laundry Room
Exterior
Garage Attached, Paved
Garage Spaces 2.0
Community Features Clubhouse, Common Areas, Street Lights, Playground, Pool, Sidewalks
Utilities Available Cable Available
Roof Type Composition
Parking Type Attached, Paved
Garage Yes
Building
Lot Description 1/2 - Acre, Cul-De-Sac, Sloped
Story 2
Foundation Basement
Sewer Public Sewer
Water Public, Greenville
Architectural Style Traditional
Schools
Elementary Schools Ellen Woodside
Middle Schools Woodmont
High Schools Woodmont
Others
HOA Fee Include None
Read Less
Want to know what your home might be worth? Contact us for a FREE valuation!

Our team is ready to help you sell your home for the highest possible price ASAP
Bought with Keller Williams Greenville Cen






