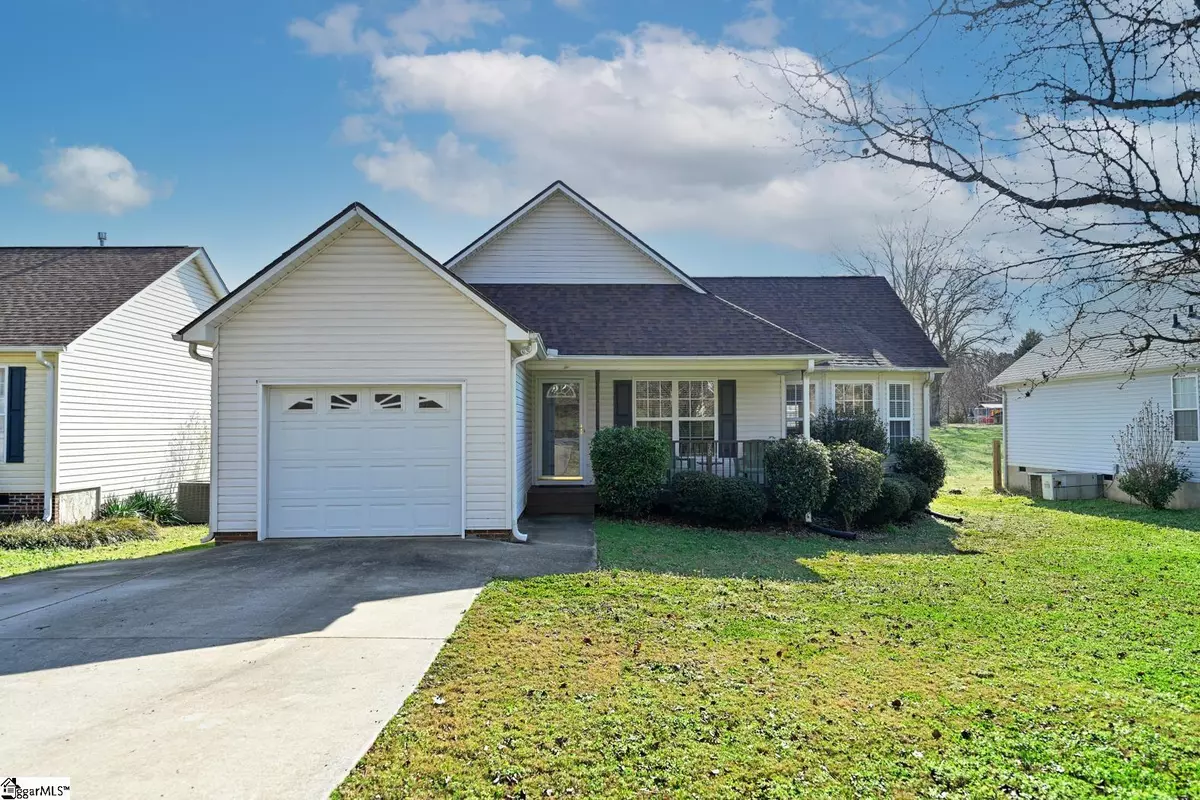$246,000
$235,000
4.7%For more information regarding the value of a property, please contact us for a free consultation.
38 Stevenson Road Taylors, SC 29687
3 Beds
2 Baths
1,472 SqFt
Key Details
Sold Price $246,000
Property Type Single Family Home
Sub Type Single Family Residence
Listing Status Sold
Purchase Type For Sale
Square Footage 1,472 sqft
Price per Sqft $167
Subdivision None
MLS Listing ID 1461775
Sold Date 02/04/22
Style Traditional
Bedrooms 3
Full Baths 2
HOA Y/N no
Year Built 2002
Annual Tax Amount $1,323
Lot Size 10,454 Sqft
Lot Dimensions 63 x 168
Property Description
Great 3 bedroom 2 bath home on a level lot with a large fenced back yard and no HOA. Zoned for award winning schools and convenient to Greenville or Greer. Hardwood floors adorn the main living area and down the hall. The family room boasts a fireplace with unvented gas logs, vaulted ceiling with ceiling fan and opens up from the kitchen and dining areas. The kitchen features a center island with bar seating, recessed lighting, refrigerator to stay, and is open to the large dining area with bay window. The bedrooms are spacious and the master features two walk in closets, double trey ceiling, ceiling fan, and full bath. Other features include walk in laundry room with built-in shelving for added storage, thermal tilt out windows, vinyl soffets, a rocking chair front porch, a new 30-year architectural shingle roof in 16' and new HVAC in 19' per seller. There is also a deck off the kitchen for outdoor entertaining and grilling.
Location
State SC
County Greenville
Area 021
Rooms
Basement None
Interior
Interior Features Ceiling Fan(s), Ceiling Blown, Ceiling Cathedral/Vaulted, Tray Ceiling(s), Open Floorplan, Walk-In Closet(s), Laminate Counters
Heating Forced Air, Natural Gas
Cooling Central Air, Electric
Flooring Carpet, Wood, Vinyl
Fireplaces Number 1
Fireplaces Type Gas Log, Ventless
Fireplace Yes
Appliance Dishwasher, Disposal, Refrigerator, Electric Cooktop, Electric Oven, Microwave, Gas Water Heater
Laundry 1st Floor, Laundry Closet, Walk-in, Laundry Room
Exterior
Garage Attached, Parking Pad, Paved
Garage Spaces 1.0
Fence Fenced
Community Features None
Utilities Available Underground Utilities
Roof Type Architectural
Parking Type Attached, Parking Pad, Paved
Garage Yes
Building
Lot Description 1/2 Acre or Less, Few Trees
Story 1
Foundation Crawl Space
Sewer Public Sewer
Water Public
Architectural Style Traditional
Schools
Elementary Schools Brushy Creek
Middle Schools Northwood
High Schools Riverside
Others
HOA Fee Include None
Read Less
Want to know what your home might be worth? Contact us for a FREE valuation!

Our team is ready to help you sell your home for the highest possible price ASAP
Bought with Keller Williams DRIVE






