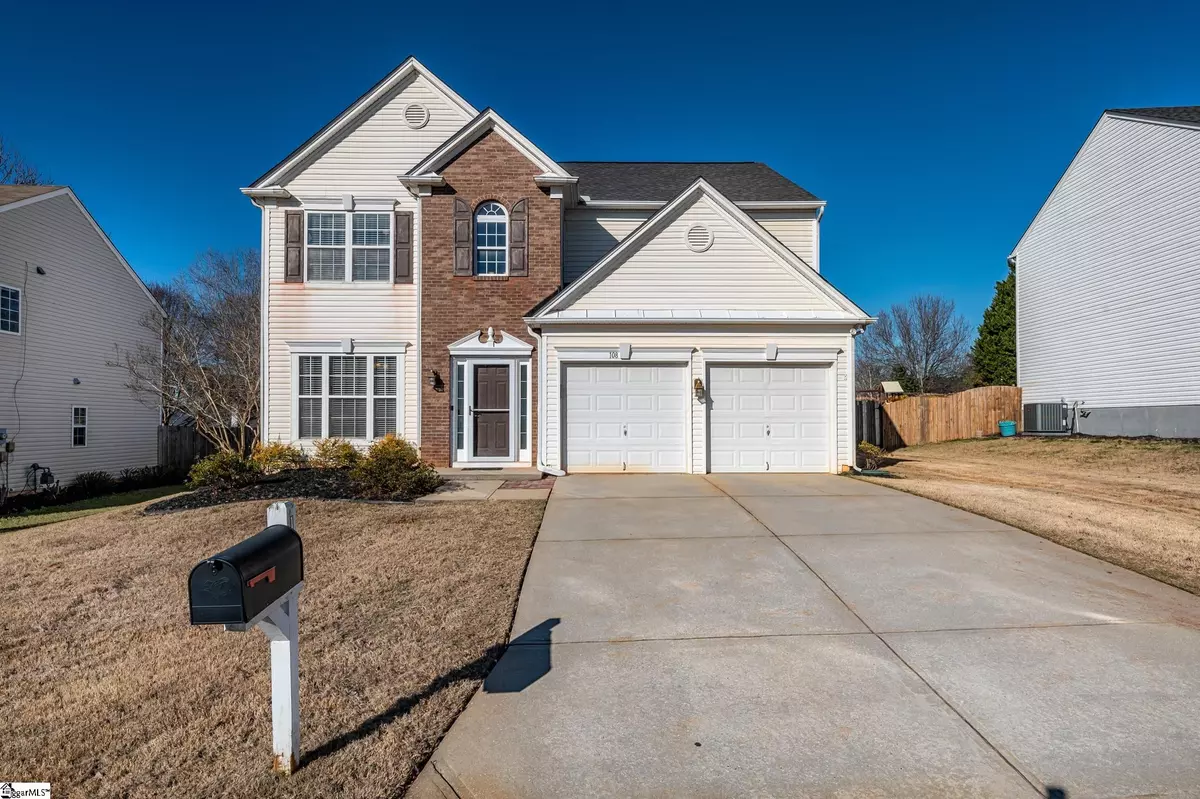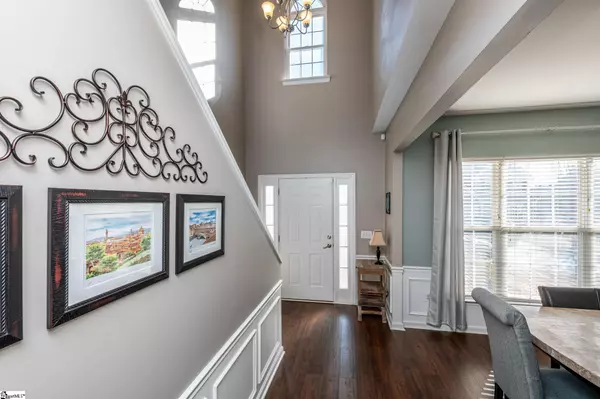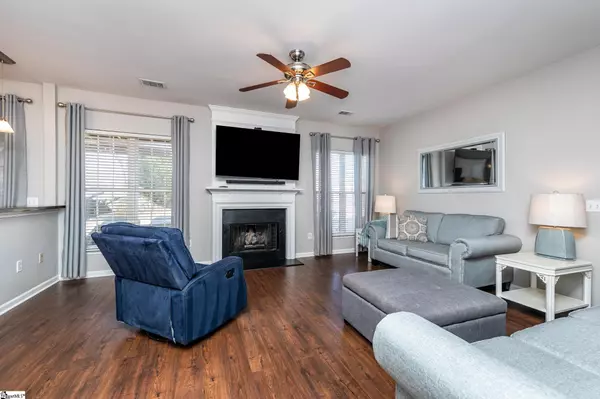$327,000
$295,000
10.8%For more information regarding the value of a property, please contact us for a free consultation.
108 Innisbrook Lane Simpsonville, SC 29681
4 Beds
3 Baths
2,031 SqFt
Key Details
Sold Price $327,000
Property Type Single Family Home
Sub Type Single Family Residence
Listing Status Sold
Purchase Type For Sale
Square Footage 2,031 sqft
Price per Sqft $161
Subdivision Sparrows Point
MLS Listing ID 1462198
Sold Date 02/14/22
Style Traditional
Bedrooms 4
Full Baths 2
Half Baths 1
HOA Fees $30/ann
HOA Y/N yes
Annual Tax Amount $1,057
Lot Size 10,018 Sqft
Property Description
This immaculate 4 bedroom home is located in the heart of Five Forks just minutes from shopping, dining and more! The first floor features updated laminate flooring, an upgraded kitchen with granite countertops and marble backsplash, as well as a flex room that could function as an office or play room. You’ll love the additional bar top overlooking the living room - perfect when entertaining! Upstairs you will find 3 bedrooms, a full bathroom, and the large master suite. The master bathroom offers a soaking tub, dual vanities and a generously sized walk-in closet. You’ll also appreciate the convenience of the laundry room on the 2nd floor. The large, fenced in back yard has plenty of space for the kids or fur babies to play. Included is a storage shed that has electric and is fully insulated - perfect for working on any side projects or ready to be turned into a man-cave! This home is truly beautifully maintained and move-in ready. Enjoy all that Sparrows Point has to offer including a large community pool, club house, and tennis courts!
Location
State SC
County Greenville
Area 032
Rooms
Basement None
Interior
Interior Features 2 Story Foyer, High Ceilings, Ceiling Fan(s), Ceiling Smooth, Granite Counters, Tub Garden, Walk-In Closet(s), Pantry
Heating Forced Air, Natural Gas
Cooling Central Air, Electric
Flooring Carpet, Laminate, Vinyl
Fireplaces Number 1
Fireplaces Type Gas Log
Fireplace Yes
Appliance Dishwasher, Disposal, Dryer, Refrigerator, Washer, Range, Microwave, Gas Water Heater
Laundry 2nd Floor, Walk-in, Electric Dryer Hookup, Laundry Room
Exterior
Garage Attached, Paved, Garage Door Opener, Key Pad Entry
Garage Spaces 2.0
Fence Fenced
Community Features Clubhouse, Street Lights, Playground, Pool, Tennis Court(s)
Roof Type Architectural
Garage Yes
Building
Lot Description 1/2 Acre or Less, Cul-De-Sac, Few Trees
Story 2
Foundation Slab
Sewer Public Sewer
Water Public, Greenville
Architectural Style Traditional
Schools
Elementary Schools Monarch
Middle Schools Mauldin
High Schools Mauldin
Others
HOA Fee Include None
Read Less
Want to know what your home might be worth? Contact us for a FREE valuation!

Our team is ready to help you sell your home for the highest possible price ASAP
Bought with EXP Realty LLC






