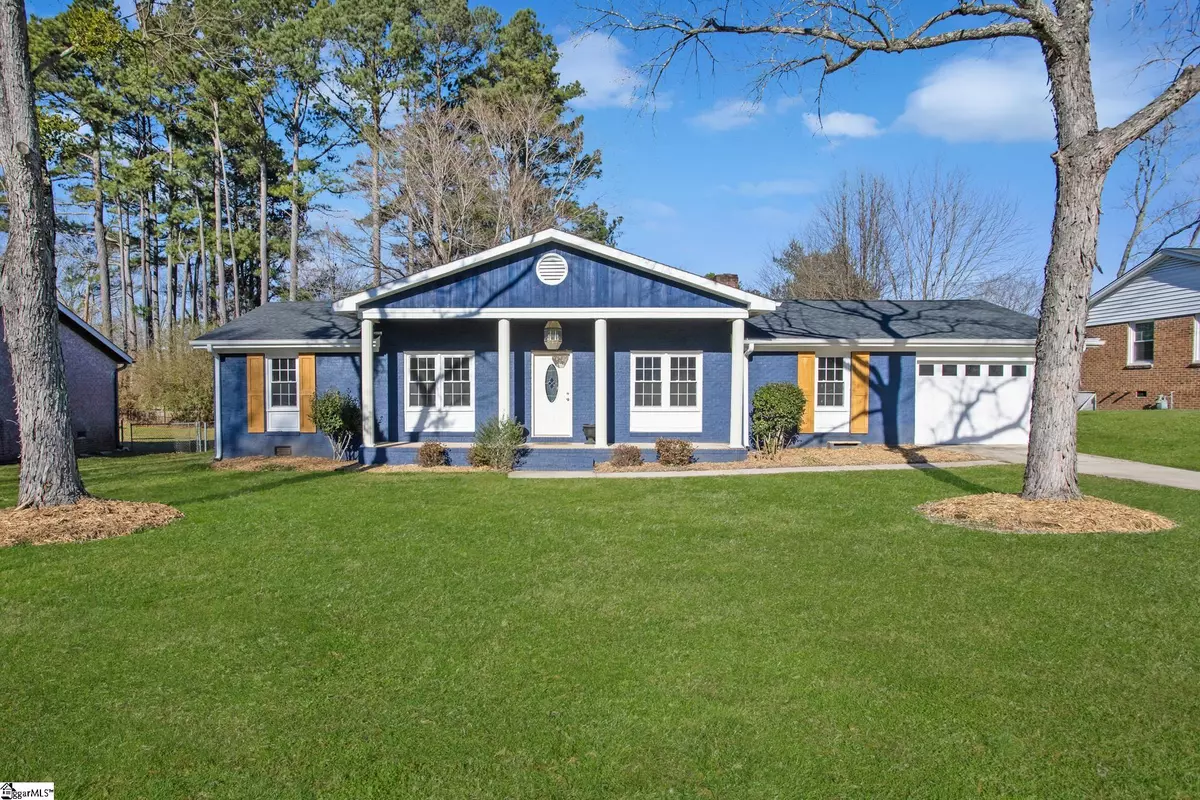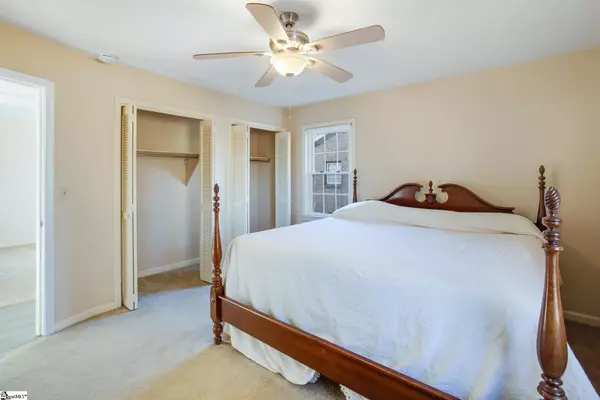$265,000
$254,900
4.0%For more information regarding the value of a property, please contact us for a free consultation.
13 Tussock Road Greenville, SC 29615
3 Beds
2 Baths
1,678 SqFt
Key Details
Sold Price $265,000
Property Type Single Family Home
Sub Type Single Family Residence
Listing Status Sold
Purchase Type For Sale
Square Footage 1,678 sqft
Price per Sqft $157
Subdivision Del Norte
MLS Listing ID 1462218
Sold Date 02/17/22
Style Ranch
Bedrooms 3
Full Baths 2
HOA Fees $8/ann
HOA Y/N yes
Year Built 1978
Annual Tax Amount $1,526
Lot Size 0.280 Acres
Property Description
Fantastic home in great eastside community! New roof, entire exterior paint, interior paint, new LVP floors, new tile master shower and much more! This Del Norte Estate ranch home grabs your attention when you pull up and see the freshly painted all brick home with new custom shutters and new architectural shingle roof with new gutters. The rocking chair front porch is set off with its white columns. The home owner has done a long list of updates to this home. As you walk in the front door the brand new LVP flooring catches your eye and it runs into the den, kitchen and dining room. You also will notice the fresh soft gray paint in the living room, den, kitchen, dining room, laundry and hallway. The den is massive for that large gathering or that small family gathering with a fire roaring and it is right off the kitchen. The new French glass doors, off the den, lead out to the back concrete patio. The kitchen has cabinets freshly painted and has a newer cooktop. Just off the kitchen is the spacious laundry room with newly installed counter tops to fit the front-loading washer and dryer. The laundry, with its new ceramic floors, also doubles as a mudroom drop as you enter from the garage. The other side of the home features the 3 bedrooms. The big master bedroom has 2 big side by side closets and a full bath. The bathroom has had all new plumbing in the shower. Speaking of the shower which is new, will wow you with its new tile. The vanity and toilet are also brand new. This home has storage space in the attic and large storage closet in garage. The list goes on and on. The home has newly installed fire alarms. The exterior also includes new fascia boards and all exterior trim has new paint. A community pool membership is available for an additional yearly fee. The need to tell you this one is going fast is not needed, however get here now!
Location
State SC
County Greenville
Area 022
Rooms
Basement None
Interior
Interior Features Ceiling Fan(s), Ceiling Smooth, Laminate Counters
Heating Electric
Cooling Central Air, Electric
Flooring Carpet, Ceramic Tile, Laminate
Fireplaces Number 1
Fireplaces Type Wood Burning
Fireplace Yes
Appliance Cooktop, Dishwasher, Oven, Electric Cooktop, Electric Oven, Electric Water Heater
Laundry Walk-in, Electric Dryer Hookup, Laundry Room
Exterior
Garage Attached, Paved, Garage Door Opener
Garage Spaces 1.0
Fence Fenced
Community Features Common Areas, Street Lights
Utilities Available Underground Utilities, Cable Available
Roof Type Architectural
Parking Type Attached, Paved, Garage Door Opener
Garage Yes
Building
Lot Description 1/2 Acre or Less, Few Trees
Story 1
Foundation Crawl Space
Sewer Public Sewer
Water Public, Greenville
Architectural Style Ranch
Schools
Elementary Schools Mitchell Road
Middle Schools Greenville
High Schools Eastside
Others
HOA Fee Include None
Read Less
Want to know what your home might be worth? Contact us for a FREE valuation!

Our team is ready to help you sell your home for the highest possible price ASAP
Bought with Producer Realty LLC






