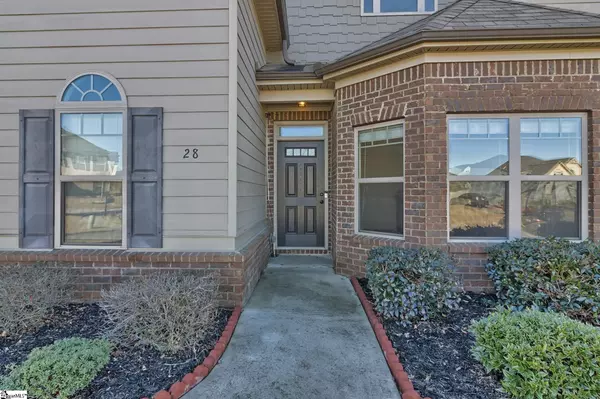$465,000
$439,000
5.9%For more information regarding the value of a property, please contact us for a free consultation.
28 Sakonnet Court Simpsonville, SC 29680
4 Beds
4 Baths
2,985 SqFt
Key Details
Sold Price $465,000
Property Type Single Family Home
Sub Type Single Family Residence
Listing Status Sold
Purchase Type For Sale
Square Footage 2,985 sqft
Price per Sqft $155
Subdivision River Shoals
MLS Listing ID 1461702
Sold Date 02/15/22
Style Traditional
Bedrooms 4
Full Baths 3
Half Baths 1
HOA Fees $50/ann
HOA Y/N yes
Year Built 2016
Annual Tax Amount $1,586,101,632
Lot Size 0.300 Acres
Property Description
Beautiful home in the highly desirable, gated community of River Shoals. The location is hard to beat, convenient to everything. Entering the front door you notice the soaring 2 story foyer and the beuatiful hand scraped hardwoods that welcome you inside. The formal dining room boasts a beautiful coffered ceiling with plenty of room for a large table perfect for entertaining, The living room also has a coffered ceiling plus a stone fireplace with gas logs, ready for movie nights. The kitchen and breakfast area are directly off of the living room allowing for open flow between the areas. Granite coutertops and stainless steel appliances will make cooking a breeze. The Master Bedroom is also on the main level which can be hard to find. The room is large with a trey ceiling, giving it a grand feel. The Master Bath has a separate shower, 2 separate vanities, garden tub, water closet and walk in closet. Upstairs there is a loft/bonus space, 2 bedrooms with a jack and jill bathroom, and what could be a second master suite as the room is oversized with a private bath. The patio and yard are blank slates, waiting for you to make them your own. River Shoals is an extremely popular community and no wonder with the beautiful clubhouse, pool, lazy river, and playgrouind, all tucked away behind gates making it safe, secure, home. Make your appointment today!
Location
State SC
County Greenville
Area 041
Rooms
Basement None
Interior
Interior Features 2 Story Foyer, High Ceilings, Ceiling Fan(s), Ceiling Cathedral/Vaulted, Ceiling Smooth, Tray Ceiling(s), Granite Counters, Tub Garden, Walk-In Closet(s), Coffered Ceiling(s), Pantry
Heating Forced Air, Natural Gas
Cooling Central Air, Electric
Flooring Carpet, Wood, Vinyl
Fireplaces Number 1
Fireplaces Type Gas Log
Fireplace Yes
Appliance Dishwasher, Free-Standing Gas Range, Microwave, Gas Water Heater, Tankless Water Heater
Laundry 1st Floor, Walk-in, Laundry Room
Exterior
Garage Attached, Parking Pad, Paved, Garage Door Opener
Garage Spaces 2.0
Community Features Clubhouse, Common Areas, Gated, Street Lights, Playground, Pool
Utilities Available Cable Available
Roof Type Composition
Garage Yes
Building
Lot Description 1/2 Acre or Less, Cul-De-Sac
Story 2
Foundation Slab
Sewer Public Sewer
Water Public
Architectural Style Traditional
Schools
Elementary Schools Ellen Woodside
Middle Schools Woodmont
High Schools Woodmont
Others
HOA Fee Include None
Read Less
Want to know what your home might be worth? Contact us for a FREE valuation!

Our team is ready to help you sell your home for the highest possible price ASAP
Bought with Coldwell Banker Caine/Williams






