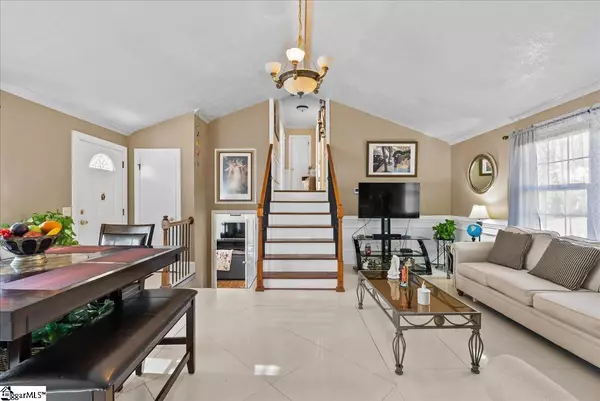$225,000
$219,000
2.7%For more information regarding the value of a property, please contact us for a free consultation.
408 Tebblewood Drive Simpsonville, SC 29680
4 Beds
3 Baths
1,660 SqFt
Key Details
Sold Price $225,000
Property Type Single Family Home
Sub Type Single Family Residence
Listing Status Sold
Purchase Type For Sale
Square Footage 1,660 sqft
Price per Sqft $135
Subdivision Westwood
MLS Listing ID 1462203
Sold Date 02/25/22
Style Traditional
Bedrooms 4
Full Baths 3
HOA Y/N no
Annual Tax Amount $970
Lot Size 0.330 Acres
Property Description
It's the Location that makes this the perfect home for you! We are talking minutes from so many shops, restaurants, booming downtown Simpsonville. and HWY 385. Not to mention this home offers so many options to make it your own. There are four bedrooms and three bathrooms with an amazing floor plan. As you enter you are immediately greeted by the soaring vaulted ceilings and gorgeous tiled flooring, offering the perfect place to gather. The kitchen is perfectly situated right off of the great room allowing everyone to feel connected. Head up stairs where you will find three great bedrooms and two bathrooms. Oh, don't forget about the basement that offer endless possibilities from a game room, theatre room or lounge. It can also double as a in-law suite, rental with living room, bedroom, bathroom and kitchenette. The fenced backyard has ample space to entertain, pets to run freely or garden just to name a few. What are you waiting for, schedule an appointment today!
Location
State SC
County Greenville
Area 041
Rooms
Basement None
Interior
Interior Features 2nd Stair Case, Ceiling Cathedral/Vaulted, Laminate Counters
Heating Electric
Cooling Central Air, Electric
Flooring Ceramic Tile, Wood
Fireplaces Type None
Fireplace Yes
Appliance Dishwasher, Free-Standing Electric Range, Electric Water Heater
Laundry Laundry Closet, Laundry Room
Exterior
Garage Attached Carport, Paved, Carport
Fence Fenced
Community Features None
Utilities Available Cable Available
Roof Type Architectural
Parking Type Attached Carport, Paved, Carport
Garage No
Building
Lot Description 1/2 Acre or Less, Sloped, Few Trees
Foundation Crawl Space
Sewer Public Sewer
Water Public
Architectural Style Traditional
Schools
Elementary Schools Plain
Middle Schools Bryson
High Schools Hillcrest
Others
HOA Fee Include None
Read Less
Want to know what your home might be worth? Contact us for a FREE valuation!

Our team is ready to help you sell your home for the highest possible price ASAP
Bought with Bluefield Realty Group






