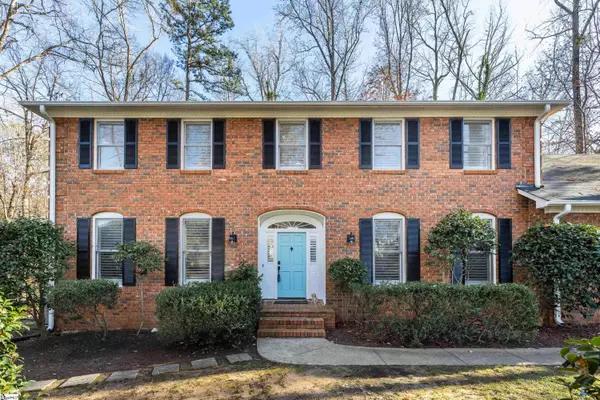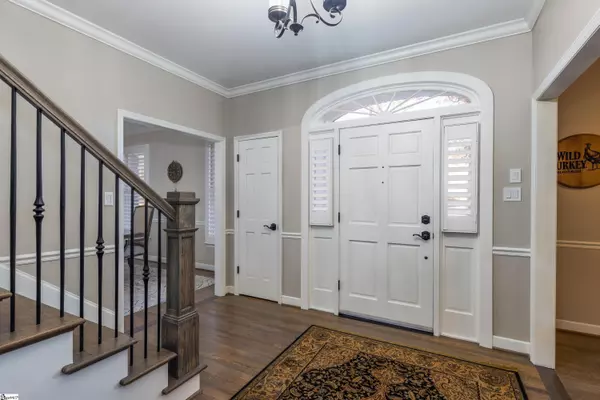$574,900
$574,900
For more information regarding the value of a property, please contact us for a free consultation.
3 Torrey Pine Court Spartanburg, SC 29306
4 Beds
3 Baths
3,498 SqFt
Key Details
Sold Price $574,900
Property Type Single Family Home
Sub Type Single Family Residence
Listing Status Sold
Purchase Type For Sale
Square Footage 3,498 sqft
Price per Sqft $164
Subdivision Carolina Country Club
MLS Listing ID 1462133
Sold Date 04/11/22
Style Colonial, Traditional
Bedrooms 4
Full Baths 2
Half Baths 1
HOA Fees $156/ann
HOA Y/N yes
Annual Tax Amount $2,074
Lot Size 0.620 Acres
Property Description
Welcome home to 3 Torrey Pine Court in the beautiful community of Carolina Country Club. A gorgeous colonial style home with all brick and 4 bed 2 1/2 bath with bonus room home has been completely updated! As you enter the home, you are greeted into a spacious foyer. Immediately to your left is a beautiful office which is perfect for anyone working from home. To the right of the foyer is the dining room. From the office opens up to a large great room with beautiful gas log fireplace and bookcases on either side of the fireplace. The breakfast area and Kitchen. Current owners expanded the breakfast area and completely renovated the kitchen. All new stainless steel appliances, quartz countertops, backsplash, island, and cabinets. You will love the large walk-in pantry in the kitchen as well. The updated half bathroom and walk-in laundry are right off the kitchen. The walk-in laundry room is complete with quartz countertops, backsplash, and sink and also has space for a second refrigerator. Right off of the kitchen is a second staircase to the upstairs which is most convenient to the bonus room. Upstairs is 4 bedroom 2 full bathrooms plus bonus room. The master bedroom has been completely updated and includes and electric fireplace in the bedroom and en-suite bath with dual vanities, tile shower, and a stand alone tub. More updates that have been done in the home include: All new hardwoods throughout the entire home, Laundry Room - relocated water heater to garage and put in a wireless remote tankless water heater and changed to gas. Installed new cabinets and added a sink and water connection for refrigerator. Put down new floor tile, new cabinets, quartz counter tops and backsplash. Half bath - Put in new vanity, sink, toilet, backsplash and refinished floor and new mirror. House - Painted the whole house and trim, added new light fixtures in whole house and added new door knobs and hinges to all doors, replaced 5 doors with 3 being decorative glass ones, changed all switches and plugs, added plantation shutters to all windows, all new ceiling fans in all rooms. Kitchen - New cabinets, new Quartz counter tops, new appliances, added can lighting and pendant lights and rewired for multiple switch locations, expanded the pantry, added gas to stove and new outlets and expanded opening into living room. Living Room - Changed fireplace from wood to gas and added front cover, put in 3 floor plugs, added can lights and added wood decorative pieces to top of bookcases. Office - Added a ceiling light and floor plug.Bonus Room - Added ceiling light to closet. Guest Bedroom - Added ceiling light to closet. Guest Bathroom - Added new cabinets, quartz counter tops, sinks, toilet, shower fixtures and faucet fixtures and new vent with light and new tile floor and new tile in shower and backsplash. Master Bath - Changed layout and expanded shower with rain head and massager jets and free standing tub, new tile flooring, new cabinets, quartz counter tops and bathroom fixtures and vent with light, new mirrors and added chandelier above bathtub and new toilet. This is a home you will certainly not want to miss and is ready for its new owner! Come view this home today!
Location
State SC
County Spartanburg
Area 033
Rooms
Basement None
Interior
Interior Features 2 Story Foyer, Bookcases, Ceiling Fan(s), Ceiling Cathedral/Vaulted, Ceiling Smooth, Tub Garden, Walk-In Closet(s), Countertops – Quartz, Pantry
Heating Forced Air, Natural Gas
Cooling Electric
Flooring Ceramic Tile, Wood
Fireplaces Number 1
Fireplaces Type Gas Log
Fireplace Yes
Appliance Gas Cooktop, Dishwasher, Disposal, Refrigerator, Electric Oven, Wine Cooler, Double Oven, Gas Water Heater, Tankless Water Heater
Laundry Sink, 1st Floor, Walk-in, Laundry Room
Exterior
Garage Attached, Paved, Garage Door Opener, Side/Rear Entry, Yard Door
Garage Spaces 2.0
Community Features Clubhouse, Common Areas, Golf, Pool, Security Guard, Sidewalks, Tennis Court(s), Neighborhood Lake/Pond
Utilities Available Underground Utilities, Cable Available
Roof Type Composition
Garage Yes
Building
Lot Description 1/2 - Acre, Cul-De-Sac, Few Trees
Story 2
Foundation Crawl Space
Sewer Public Sewer
Water Public, Spartanburg Water
Architectural Style Colonial, Traditional
Schools
Elementary Schools Roebuck
Middle Schools Le Gable
High Schools Dorman
Others
HOA Fee Include None
Read Less
Want to know what your home might be worth? Contact us for a FREE valuation!

Our team is ready to help you sell your home for the highest possible price ASAP
Bought with Coldwell Banker Caine Spartanburg






