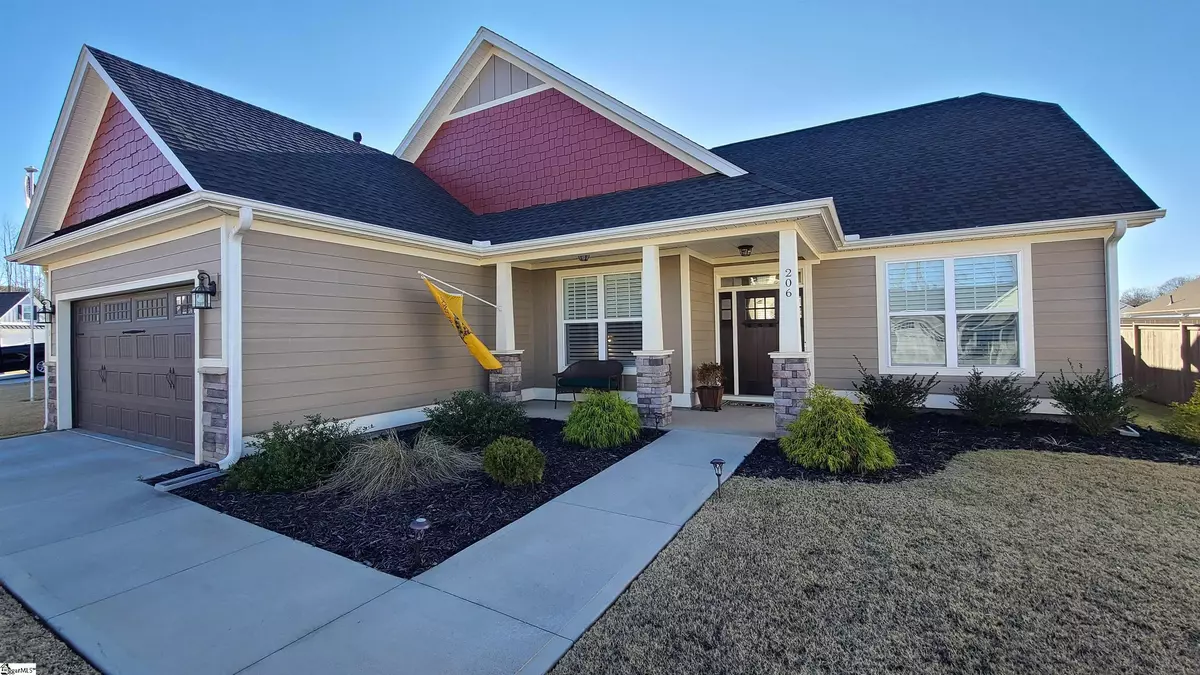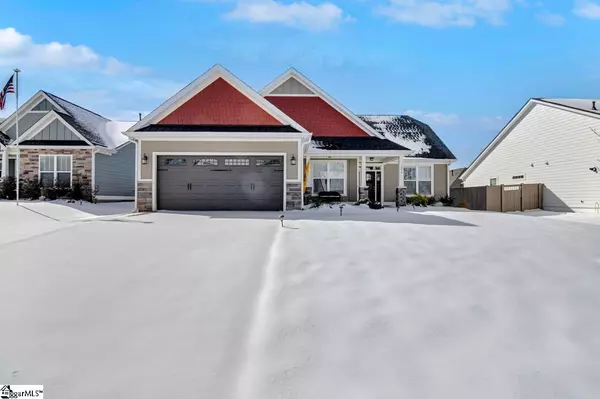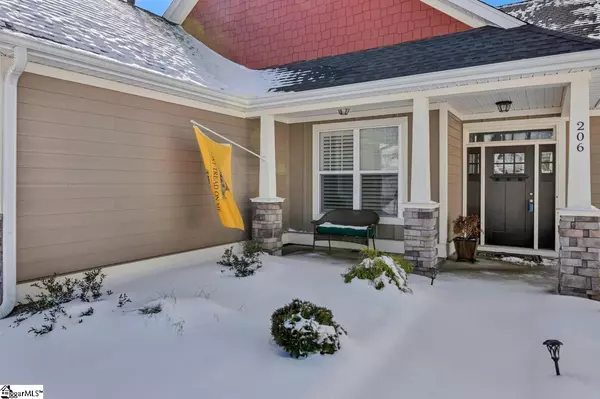$325,000
$339,900
4.4%For more information regarding the value of a property, please contact us for a free consultation.
206 Buchanan Ridge Road Taylors, SC 29687
3 Beds
2 Baths
1,815 SqFt
Key Details
Sold Price $325,000
Property Type Single Family Home
Sub Type Single Family Residence
Listing Status Sold
Purchase Type For Sale
Square Footage 1,815 sqft
Price per Sqft $179
Subdivision Lincoln Park
MLS Listing ID 1462371
Sold Date 02/16/22
Style Ranch
Bedrooms 3
Full Baths 2
HOA Fees $27/ann
HOA Y/N yes
Year Built 2019
Annual Tax Amount $1,926
Lot Dimensions 65 x 117 x 65 x 120
Property Description
You do not want to miss seeing this beautiful, craftsman style home which is practically brand new!!! As you enter the inviting foyer you will notice the home has Hunter-Douglas plantation style shutters throughout. And on your right you will see the kitchen with eat in breakfast nook which is overlooking the front yard. While the kitchen is a well defined space, it is open to the living room and dining room, so the cook in the house is not closed off to the entertaining areas of the living room and formal dining room. The master bedroom has a large walk in closet. The master bath has a separate shower and a garden tub for soaking the day away. The back porch, has guided blinds installed on three sides which means you can enjoy the porch in privacy. Private, fenced backyard too! There is also a direct gas line for a BBQ grill. NOTE: Dining room and Breakfast room hanging lights DO NOT convey (to be replaced by the beautiful chandeliers which are boxed in the garage). Also, Washer and Dryer will convey with the home.
Location
State SC
County Greenville
Area 013
Rooms
Basement None
Interior
Interior Features High Ceilings, Ceiling Smooth, Granite Counters, Open Floorplan, Tub Garden, Pantry
Heating Forced Air, Natural Gas
Cooling Central Air, Electric
Flooring Carpet, Laminate
Fireplaces Number 1
Fireplaces Type Gas Log
Fireplace Yes
Appliance Cooktop, Dishwasher, Disposal, Self Cleaning Oven, Electric Cooktop, Electric Oven, Warming Drawer, Microwave, Gas Water Heater
Laundry 1st Floor, Electric Dryer Hookup, Laundry Room
Exterior
Garage Attached, Paved
Garage Spaces 2.0
Community Features Common Areas, Street Lights, Pool, Sidewalks
Utilities Available Underground Utilities, Cable Available
Roof Type Architectural
Garage Yes
Building
Lot Description 1/2 Acre or Less, Sprklr In Grnd-Full Yard
Story 1
Foundation Slab
Sewer Public Sewer
Water Public, CPW
Architectural Style Ranch
Schools
Elementary Schools Crestview
Middle Schools Greer
High Schools Greer
Others
HOA Fee Include None
Read Less
Want to know what your home might be worth? Contact us for a FREE valuation!

Our team is ready to help you sell your home for the highest possible price ASAP
Bought with Non MLS






