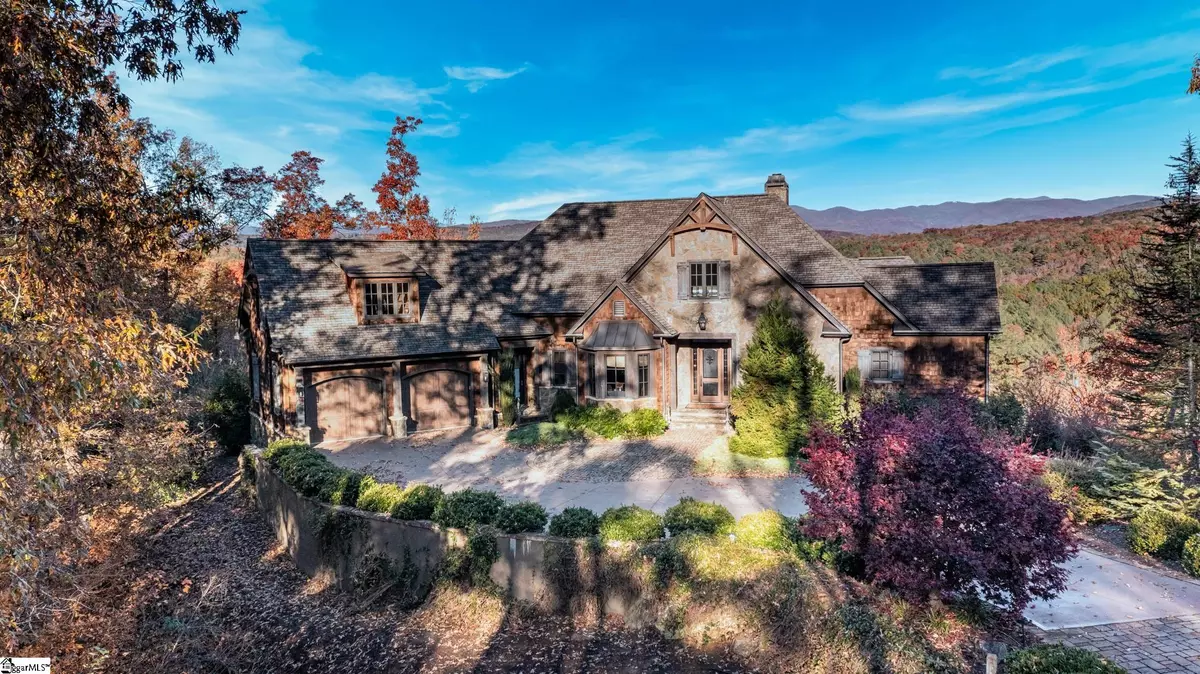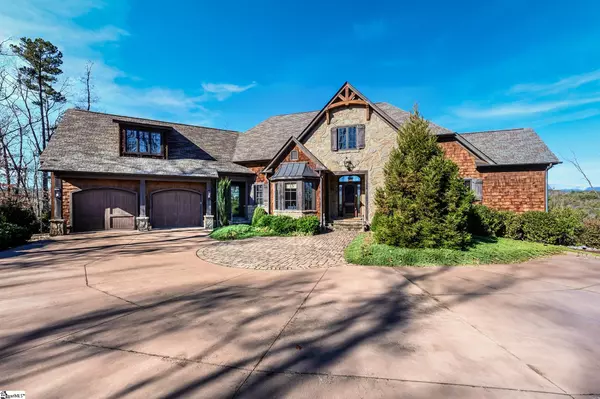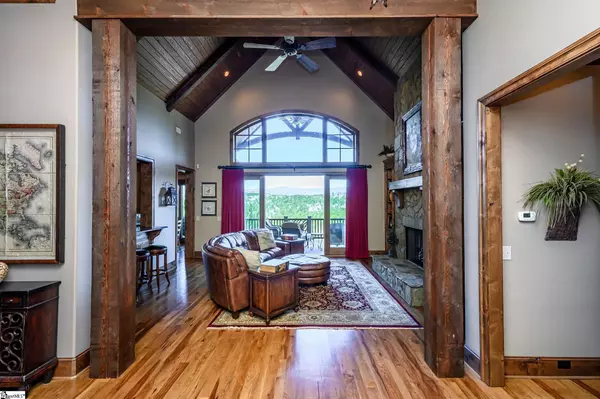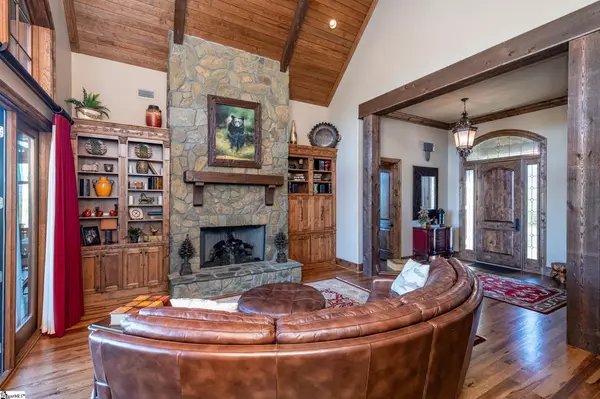$1,648,000
$1,699,000
3.0%For more information regarding the value of a property, please contact us for a free consultation.
935 Mountain Breeze Lane Salem, SC 29676
5 Beds
5 Baths
4,360 SqFt
Key Details
Sold Price $1,648,000
Property Type Single Family Home
Sub Type Single Family Residence
Listing Status Sold
Purchase Type For Sale
Square Footage 4,360 sqft
Price per Sqft $377
Subdivision The Cliffs At Keowee Falls North
MLS Listing ID 1462312
Sold Date 03/18/22
Style Craftsman
Bedrooms 5
Full Baths 4
Half Baths 1
HOA Fees $162/ann
HOA Y/N yes
Year Built 2011
Annual Tax Amount $9,991
Lot Size 4.480 Acres
Property Description
Stunning wide mountain vista view home located on private cul de sac being offered fully furnished. A rare offering of 4+ acres with long and wide views of the Blue Ridge escarpment and Lake Keowee. 5 bedroom home with master and second bedroom suite on main level. Kitchen and dining area opens onto covered screened porch with stone fireplace plus an open deck for outdoor enjoyment. Downstairs you will find 3 additional bedrooms (one a bunk room) plus a family room with wet bar and another large outdoor area. Lots of storage and additional unfinished area on the lower level that could be completed. A nature lover's dream, there are walking trails (created by the Seller) leading from the property that take you to McKinney Falls. The home is being offered fully furnished excluding few personal items and pictures.
Location
State SC
County Oconee
Area 067
Rooms
Basement Partially Finished, Walk-Out Access
Interior
Interior Features 2 Story Foyer, Bookcases, Ceiling Fan(s), Ceiling Cathedral/Vaulted, Ceiling Smooth, Granite Counters, Walk-In Closet(s), Wet Bar
Heating Electric
Cooling Electric
Flooring Carpet, Ceramic Tile, Wood
Fireplaces Number 3
Fireplaces Type Gas Log
Fireplace Yes
Appliance Gas Cooktop, Dishwasher, Disposal, Dryer, Oven, Refrigerator, Washer, Ice Maker, Microwave, Electric Water Heater, Water Heater
Laundry Sink, Walk-in, Laundry Room
Exterior
Garage Attached, Paved
Garage Spaces 2.0
Community Features Clubhouse, Common Areas, Fitness Center, Gated, Golf, Recreational Path, Playground, Pool, Security Guard, Tennis Court(s)
Utilities Available Underground Utilities
View Y/N Yes
View Mountain(s), Water
Roof Type Architectural
Parking Type Attached, Paved
Garage Yes
Building
Lot Description 2 - 5 Acres, Cul-De-Sac, Sloped, Few Trees, Interior Lot
Story 2
Foundation Basement
Sewer Septic Tank
Water Public, Salem
Architectural Style Craftsman
Schools
Elementary Schools Tamassee-Salem
Middle Schools Walhalla
High Schools Walhalla
Others
HOA Fee Include Security
Read Less
Want to know what your home might be worth? Contact us for a FREE valuation!

Our team is ready to help you sell your home for the highest possible price ASAP
Bought with Non MLS






